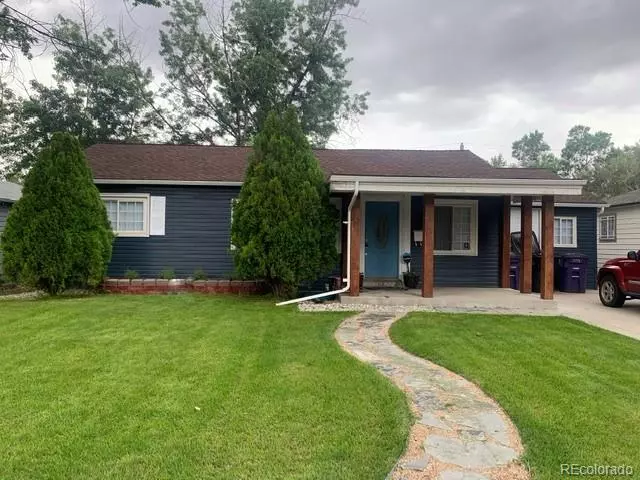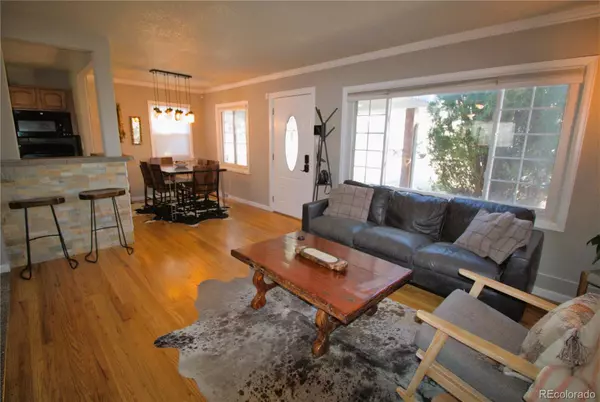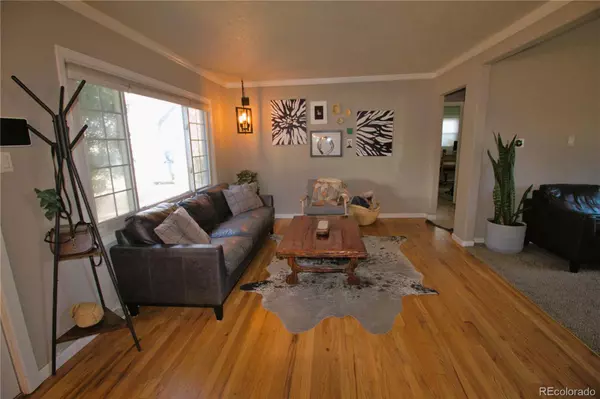$530,000
$529,999
For more information regarding the value of a property, please contact us for a free consultation.
4 Beds
3 Baths
1,504 SqFt
SOLD DATE : 06/01/2023
Key Details
Sold Price $530,000
Property Type Single Family Home
Sub Type Single Family Residence
Listing Status Sold
Purchase Type For Sale
Square Footage 1,504 sqft
Price per Sqft $352
Subdivision Westwood
MLS Listing ID 8618257
Sold Date 06/01/23
Style Bungalow
Bedrooms 4
Full Baths 3
HOA Y/N No
Abv Grd Liv Area 1,504
Originating Board recolorado
Year Built 1955
Annual Tax Amount $1,970
Tax Year 2021
Lot Size 6,098 Sqft
Acres 0.14
Property Description
Beautiful remodeled home in transitioning neighborhood. Three bedrooms with three full baths. Vaulted ceilings in the primary bedroom and 8 foot ceilings throughout. Additional living room area that can be a kid space/den or office. The 4th bedroom is attached to the master and would make a great nursery or office. Property backs up to Weir Gulch and walking trail. Completely remodeled/updated. Mother-in-Law or rental bedroom with separate entrance. Easy access to highways and public transportation.
Location
State CO
County Denver
Zoning E-SU-D
Rooms
Basement Crawl Space
Main Level Bedrooms 4
Interior
Interior Features Ceiling Fan(s), Granite Counters, High Ceilings, High Speed Internet, In-Law Floor Plan, No Stairs, Open Floorplan, Radon Mitigation System, Smart Thermostat, Smoke Free, Walk-In Closet(s)
Heating Forced Air
Cooling Central Air
Flooring Carpet, Tile, Wood
Fireplace Y
Appliance Dishwasher, Disposal, Dryer, Gas Water Heater, Microwave, Range, Refrigerator, Self Cleaning Oven, Smart Appliances, Washer
Laundry In Unit
Exterior
Exterior Feature Garden, Lighting, Private Yard, Rain Gutters
Fence Full
Utilities Available Electricity Connected, Natural Gas Connected, Phone Available
Waterfront Description Stream
Roof Type Membrane
Garage No
Building
Lot Description Ditch, Greenbelt, Level, Open Space
Foundation Concrete Perimeter
Sewer Public Sewer
Water Public
Level or Stories One
Structure Type Wood Siding
Schools
Elementary Schools Knapp
Middle Schools Kepner
High Schools West
School District Denver 1
Others
Senior Community No
Ownership Individual
Acceptable Financing Cash, Conventional, FHA
Listing Terms Cash, Conventional, FHA
Special Listing Condition None
Read Less Info
Want to know what your home might be worth? Contact us for a FREE valuation!

Our team is ready to help you sell your home for the highest possible price ASAP

© 2024 METROLIST, INC., DBA RECOLORADO® – All Rights Reserved
6455 S. Yosemite St., Suite 500 Greenwood Village, CO 80111 USA
Bought with HomeSmart

Contact me for a no-obligation consultation on how you can achieve your goals!







