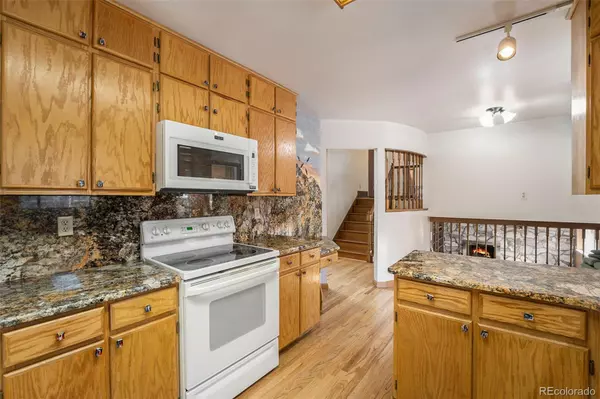$592,000
$615,000
3.7%For more information regarding the value of a property, please contact us for a free consultation.
4 Beds
3 Baths
2,650 SqFt
SOLD DATE : 06/09/2023
Key Details
Sold Price $592,000
Property Type Single Family Home
Sub Type Single Family Residence
Listing Status Sold
Purchase Type For Sale
Square Footage 2,650 sqft
Price per Sqft $223
Subdivision Eastridge
MLS Listing ID 5677435
Sold Date 06/09/23
Bedrooms 4
Full Baths 1
Three Quarter Bath 2
Condo Fees $35
HOA Fees $2/ann
HOA Y/N Yes
Abv Grd Liv Area 2,305
Originating Board recolorado
Year Built 1968
Annual Tax Amount $1,571
Tax Year 2022
Lot Size 9,583 Sqft
Acres 0.22
Property Description
Welcome to this fantastic brick home located in the highly sought-after Eastridge Estates neighborhood. Located in the Cherry Creek School District, this home has had the same owners for the past 47 years! Home exudes pride of ownership throughout, showcasing an excellent floor plan and an abundance of natural light. Enjoy real wood floors that flow seamlessly through the living room, great room, and kitchen, which features spacious granite counters and a lovely breakfast nook. One of the standout features of this home is the amazing enclosed sunroom that comes complete with an ozonator hot tub, perfect for relaxing in after a long day. Upstairs, you'll find three bedrooms, including the primary bedroom, which has a beautifully remodeled 3/4 bathroom and real wood floors. Additional full bath has updated LVT flooring. The large great room is only steps away from the kitchen has a gas fireplace and a stunning stone-clad wall. On the lower level, you'll find a 4th bedroom that could also serve as an excellent office space, along with a 3/4 bathroom. The basement is a versatile space that includes a rec room area, ample storage, and a workshop area with a sink. That area could potentially be converted into a 5th bedroom if one needed. The private yard has been professionally landscaped, offering ample outdoor living space that is perfect for family dinners and entertaining guests. The home's oversized two-car garage, measuring 29' deep, is insulated and provides plenty of room for additional storage. The meticulous care given to this home is evident in the various updates that have been made, including updated double pane windows, a new roof, skylights, exterior paint, new sewer line, newer kitchen appliances and radon system. HOA is voluntary.
Location
State CO
County Arapahoe
Rooms
Basement Bath/Stubbed, Daylight, Finished
Interior
Interior Features Breakfast Nook, Ceiling Fan(s), Granite Counters, Open Floorplan, Radon Mitigation System, Smoke Free, Hot Tub, Utility Sink, Vaulted Ceiling(s)
Heating Forced Air
Cooling Central Air, Evaporative Cooling
Flooring Carpet, Tile, Wood
Fireplaces Number 1
Fireplaces Type Gas, Gas Log, Great Room
Fireplace Y
Appliance Dishwasher, Disposal, Dryer, Microwave, Oven, Refrigerator, Washer
Laundry In Unit, Laundry Closet
Exterior
Exterior Feature Private Yard, Rain Gutters
Garage Concrete, Exterior Access Door, Oversized
Garage Spaces 2.0
Fence Partial
Roof Type Composition
Total Parking Spaces 2
Garage Yes
Building
Lot Description Landscaped, Level, Many Trees, Sprinklers In Front, Sprinklers In Rear
Foundation Slab
Sewer Public Sewer
Water Public
Level or Stories Tri-Level
Structure Type Frame
Schools
Elementary Schools Eastridge
Middle Schools Prairie
High Schools Overland
School District Cherry Creek 5
Others
Senior Community No
Ownership Individual
Acceptable Financing Cash, Conventional, FHA, VA Loan
Listing Terms Cash, Conventional, FHA, VA Loan
Special Listing Condition None
Read Less Info
Want to know what your home might be worth? Contact us for a FREE valuation!

Our team is ready to help you sell your home for the highest possible price ASAP

© 2024 METROLIST, INC., DBA RECOLORADO® – All Rights Reserved
6455 S. Yosemite St., Suite 500 Greenwood Village, CO 80111 USA
Bought with eXp Realty, LLC

Contact me for a no-obligation consultation on how you can achieve your goals!







