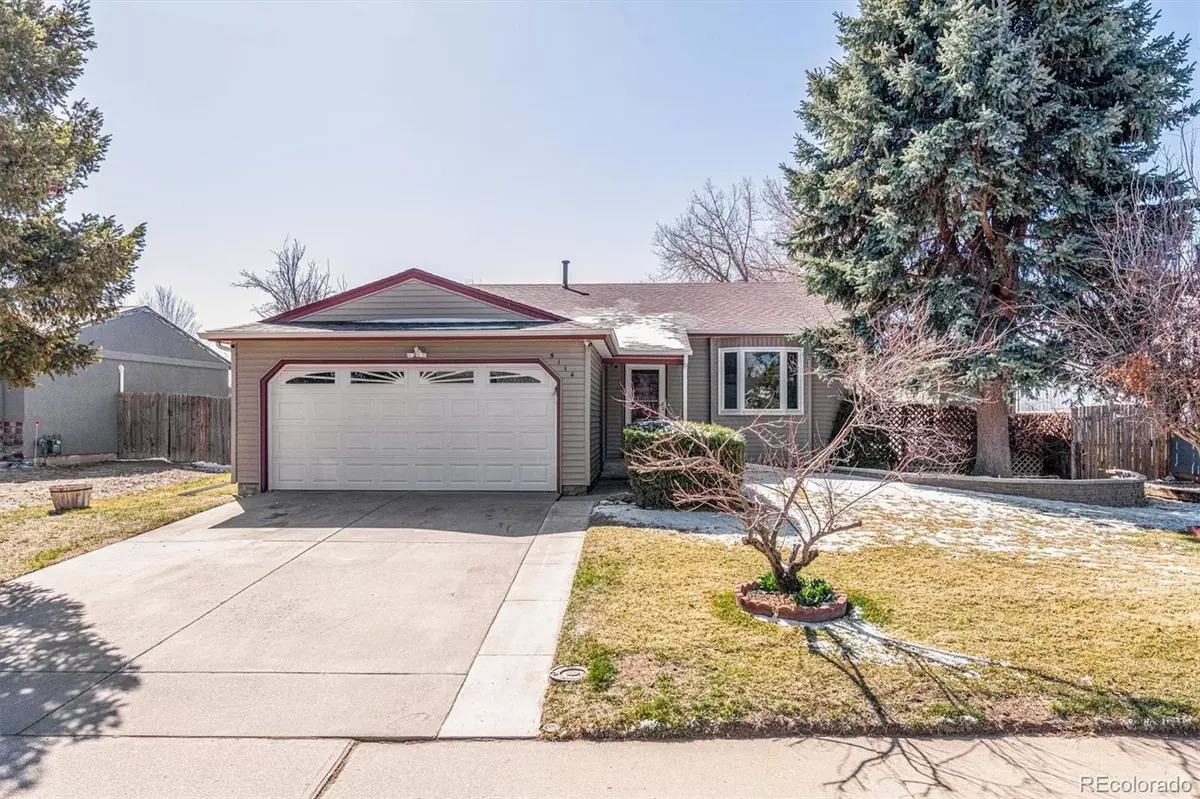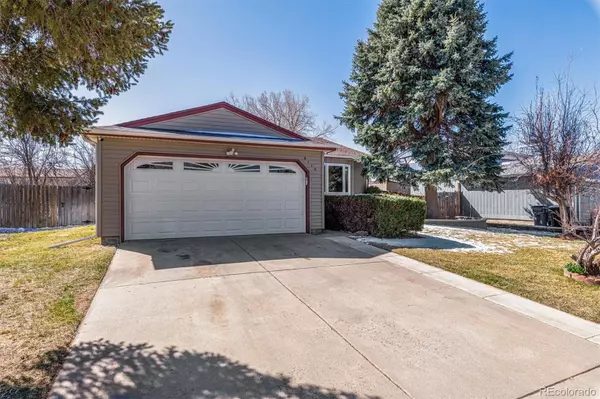$480,000
$480,000
For more information regarding the value of a property, please contact us for a free consultation.
3 Beds
2 Baths
1,603 SqFt
SOLD DATE : 06/12/2023
Key Details
Sold Price $480,000
Property Type Single Family Home
Sub Type Single Family Residence
Listing Status Sold
Purchase Type For Sale
Square Footage 1,603 sqft
Price per Sqft $299
Subdivision Montbello 25
MLS Listing ID 2270404
Sold Date 06/12/23
Style Traditional
Bedrooms 3
Full Baths 1
Three Quarter Bath 1
HOA Y/N No
Abv Grd Liv Area 1,603
Originating Board recolorado
Year Built 1981
Annual Tax Amount $1,244
Tax Year 2021
Lot Size 6,969 Sqft
Acres 0.16
Property Description
What a dollhouse! Well-maintained and updated home with lovely private yard * Move-in ready! * New in 2023: brand new carpet throughout, interior paint, dishwasher & fridge * New in 2021: exterior K&H siding, Owens Corning Duration Storm Class 4 impact resistant asphalt shingle, gutters, storm windows w/UV coating, bay window, shed refurbished + painted to match house * New in 2020: high-efficiency Goodman furnace and central air with smart thermostat * New in 2018: garage door (incl opener, rails & springs), plus driveway widened 2 ft * Top-of-the-line water heater when installed; expansion tank added in 2022 to extend the life* Cellular shades in MBR * Both bathrooms remodeled ~5 yrs ago + jetted tub added * Newer laminate kitchen and LR floor * All popcorn ceilings removed! * Fully landscaped and mature yard with seasonal annuals - all have sprays & drips * Fully fenced back yard * Sprinkler system front & back * Security cameras with control box * Auto motion detector lights * Upgraded faucets * Shed (approx. 14' x 5') contains shelves, workbench & storage area * Crawl space with water controls and lots of storage * Neutral decor with fresh interior paint * All kitchen appliances stay * Vaulted ceilings * Ceiling fan * Convenient location close to shopping, restaurants, major streets & highways.
Location
State CO
County Denver
Zoning 8-SU-D
Interior
Interior Features Ceiling Fan(s), Eat-in Kitchen, High Ceilings, Jet Action Tub, Open Floorplan, Primary Suite, Vaulted Ceiling(s), Walk-In Closet(s)
Heating Forced Air, Natural Gas
Cooling Central Air
Flooring Carpet, Linoleum, Tile
Fireplace N
Appliance Dishwasher, Gas Water Heater, Range, Refrigerator, Self Cleaning Oven
Laundry In Unit
Exterior
Garage Concrete, Exterior Access Door
Garage Spaces 2.0
Fence Full
Utilities Available Electricity Connected, Natural Gas Connected
Roof Type Composition
Total Parking Spaces 2
Garage Yes
Building
Lot Description Sprinklers In Front, Sprinklers In Rear
Sewer Public Sewer
Water Public
Level or Stories Tri-Level
Structure Type Frame, Vinyl Siding
Schools
Elementary Schools Maxwell
Middle Schools Mcglone
High Schools Noel Community Arts School
School District Denver 1
Others
Senior Community No
Ownership Individual
Acceptable Financing Cash, Conventional, FHA, VA Loan
Listing Terms Cash, Conventional, FHA, VA Loan
Special Listing Condition None
Read Less Info
Want to know what your home might be worth? Contact us for a FREE valuation!

Our team is ready to help you sell your home for the highest possible price ASAP

© 2024 METROLIST, INC., DBA RECOLORADO® – All Rights Reserved
6455 S. Yosemite St., Suite 500 Greenwood Village, CO 80111 USA
Bought with Real Broker LLC

Contact me for a no-obligation consultation on how you can achieve your goals!







