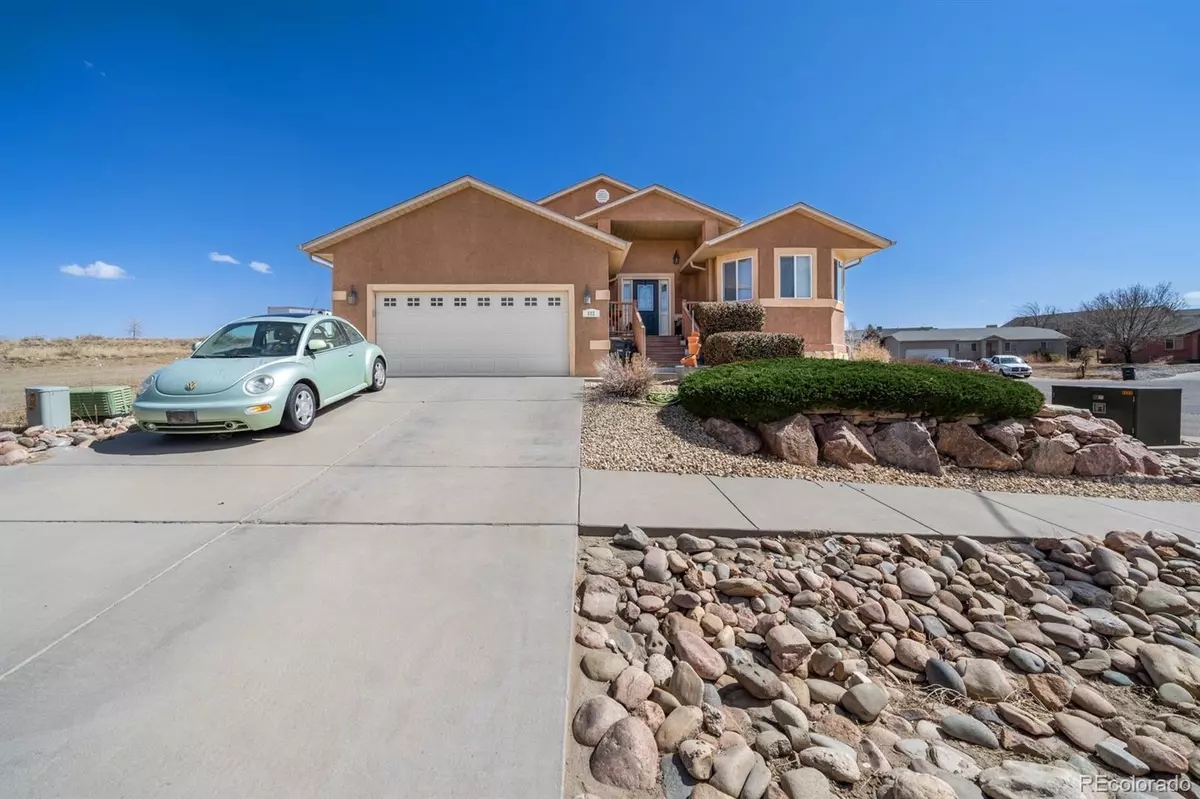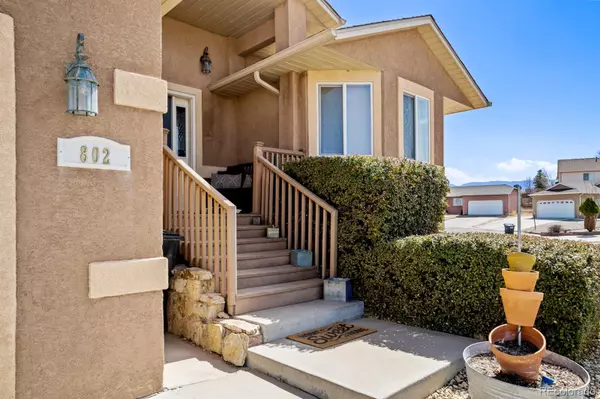$445,227
$450,000
1.1%For more information regarding the value of a property, please contact us for a free consultation.
4 Beds
3 Baths
2,409 SqFt
SOLD DATE : 06/16/2023
Key Details
Sold Price $445,227
Property Type Single Family Home
Sub Type Single Family Residence
Listing Status Sold
Purchase Type For Sale
Square Footage 2,409 sqft
Price per Sqft $184
Subdivision Sumo Village
MLS Listing ID 4197028
Sold Date 06/16/23
Bedrooms 4
Full Baths 3
HOA Y/N No
Abv Grd Liv Area 1,792
Originating Board recolorado
Year Built 2005
Annual Tax Amount $1,802
Tax Year 2022
Lot Size 6,098 Sqft
Acres 0.14
Property Description
Stunning large ranch home within walking distance to Sumo Golf Course with beautiful mountain views! This charming
stucco home features 4 generously sized bedrooms, 3 full bathrooms, a separate office space and 2 car attached garage,
all nicely situated on a corner lot with open spaces beside and behind the property. Ceramic and wood flooring
throughout entry, living, dining, kitchen, and laundry room. Spacious kitchen features stainless steal appliances, plenty
of cabinets and counter space and a walk in pantry! Dining room off kitchen walks out to back deck, perfect for
entertaining! Main level master bedroom and large master bath featuring jetted spa tub, free standing shower and
spacious walk in closet! Additional bedroom, laundry, guest bath and office are also located on main level. Head down to
the basement to find 2 more additional guest bedrooms fully finished and a partially finished basement ready for your
creative mind! The hard parts have been done! Framing for an additional bedroom, bathroom, storage and living area
has been completed. Bathroom, electric and can lights have already been installed. All that's left is drywall, trim, doors,
and flooring!
Location
State CO
County Fremont
Zoning PUD
Rooms
Basement Finished
Main Level Bedrooms 2
Interior
Interior Features Five Piece Bath, Vaulted Ceiling(s)
Heating Electric
Cooling Central Air
Flooring Carpet, Tile, Wood
Fireplace N
Appliance Dishwasher, Disposal, Dryer, Microwave, Oven, Range, Refrigerator, Washer
Exterior
Garage Spaces 2.0
Fence Partial
Utilities Available Cable Available, Electricity Available, Phone Connected
View Golf Course, Mountain(s)
Roof Type Composition
Total Parking Spaces 2
Garage Yes
Building
Lot Description Corner Lot, Cul-De-Sac, Landscaped
Sewer Public Sewer
Water Public
Level or Stories One
Structure Type Frame, Stone, Stucco
Schools
Elementary Schools Fremont
Middle Schools Fremont
High Schools Florence
School District Fremont Re-2
Others
Acceptable Financing Cash, Conventional, FHA, VA Loan
Listing Terms Cash, Conventional, FHA, VA Loan
Read Less Info
Want to know what your home might be worth? Contact us for a FREE valuation!

Our team is ready to help you sell your home for the highest possible price ASAP

© 2025 METROLIST, INC., DBA RECOLORADO® – All Rights Reserved
6455 S. Yosemite St., Suite 500 Greenwood Village, CO 80111 USA
Bought with Flying Horse Realty LLC
Contact me for a no-obligation consultation on how you can achieve your goals!







