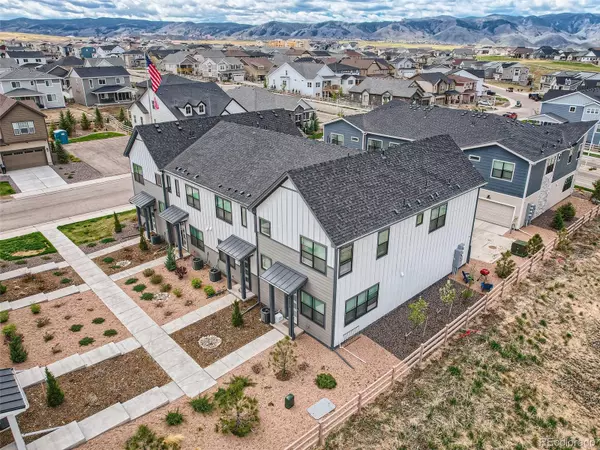$490,000
$500,000
2.0%For more information regarding the value of a property, please contact us for a free consultation.
3 Beds
3 Baths
1,510 SqFt
SOLD DATE : 06/20/2023
Key Details
Sold Price $490,000
Property Type Multi-Family
Sub Type Multi-Family
Listing Status Sold
Purchase Type For Sale
Square Footage 1,510 sqft
Price per Sqft $324
Subdivision Sterling Ranch
MLS Listing ID 7289639
Sold Date 06/20/23
Style Contemporary
Bedrooms 3
Full Baths 2
Half Baths 1
Condo Fees $178
HOA Fees $178/mo
HOA Y/N Yes
Abv Grd Liv Area 1,510
Originating Board recolorado
Year Built 2020
Annual Tax Amount $4,649
Tax Year 2022
Lot Size 1,306 Sqft
Acres 0.03
Property Description
Discover the beauty of 8055 Yampa River Avenue, an exquisite end-unit townhome in Littleton's coveted Sterling Ranch community. This modern two-story home offers breathtaking mountain views and is conveniently located next to open space. Step inside and be greeted by the open living room, featuring a contemporary fireplace and 9' ceilings on the main and upper levels, creating a spacious and inviting atmosphere. The chef's kitchen is a culinary delight, boasting 42" light gray cabinets, quartz countertops, a white tile backsplash, and stainless Whirlpool® appliances, including a gas range and chimney hood. The master bedroom suite is a treasure, complete with a luxurious 5-piece bath, walk-in shower with a bench, and an oversized walk-in closet. The home also offers two additional bedrooms, a full bathroom, and a laundry room on the upper level. Outside, you can enjoy the amazing community amenities and access to over 30 miles of relaxing, mountain-view trails right outside your front door. Make a splash in the community pool or unwind in the clubhouse. Within walking distance, you'll find an array of natural wonders to explore, including Chatfield Reservoir, Roxborough Park, Waterton Canyon and Denver Botanic Gardens. Venturing to the mountains is a breeze, thanks to easy access to major routes like 470. Alternatively, you can head south towards Highway 25 and discover the nearby retail haven, the Outlets at Castle Rock. So why wait? Come discover the charm and beauty of 8055 Yampa River Avenue and Sterling Ranch today - schedule a tour today and make it yours!
Location
State CO
County Douglas
Rooms
Basement Crawl Space
Interior
Interior Features Eat-in Kitchen, Five Piece Bath, Kitchen Island, Open Floorplan, Pantry, Primary Suite, Quartz Counters, Smart Lights, Smart Thermostat, Solid Surface Counters, Walk-In Closet(s), Wired for Data
Heating Forced Air, Natural Gas
Cooling Central Air
Flooring Carpet, Laminate, Tile
Fireplaces Number 1
Fireplaces Type Electric, Living Room
Fireplace Y
Appliance Dishwasher, Disposal, Dryer, Microwave, Oven, Range, Range Hood, Refrigerator, Tankless Water Heater
Laundry In Unit
Exterior
Exterior Feature Lighting, Rain Gutters, Smart Irrigation
Garage Dry Walled, Insulated Garage, Lighted, Oversized, Storage
Garage Spaces 2.0
Utilities Available Cable Available, Electricity Connected, Internet Access (Wired), Natural Gas Connected, Phone Available
View Meadow, Mountain(s)
Roof Type Architecural Shingle
Total Parking Spaces 2
Garage Yes
Building
Lot Description Corner Lot, Landscaped, Master Planned, Meadow, Near Public Transit, Sprinklers In Front
Foundation Block
Sewer Public Sewer
Water Public
Level or Stories Two
Structure Type Frame, Stone, Wood Siding
Schools
Elementary Schools Coyote Creek
Middle Schools Ranch View
High Schools Thunderridge
School District Douglas Re-1
Others
Senior Community No
Ownership Individual
Acceptable Financing 1031 Exchange, Cash, Conventional, FHA, VA Loan
Listing Terms 1031 Exchange, Cash, Conventional, FHA, VA Loan
Pets Description Yes
Read Less Info
Want to know what your home might be worth? Contact us for a FREE valuation!

Our team is ready to help you sell your home for the highest possible price ASAP

© 2024 METROLIST, INC., DBA RECOLORADO® – All Rights Reserved
6455 S. Yosemite St., Suite 500 Greenwood Village, CO 80111 USA
Bought with milehimodern - Boulder

Contact me for a no-obligation consultation on how you can achieve your goals!







