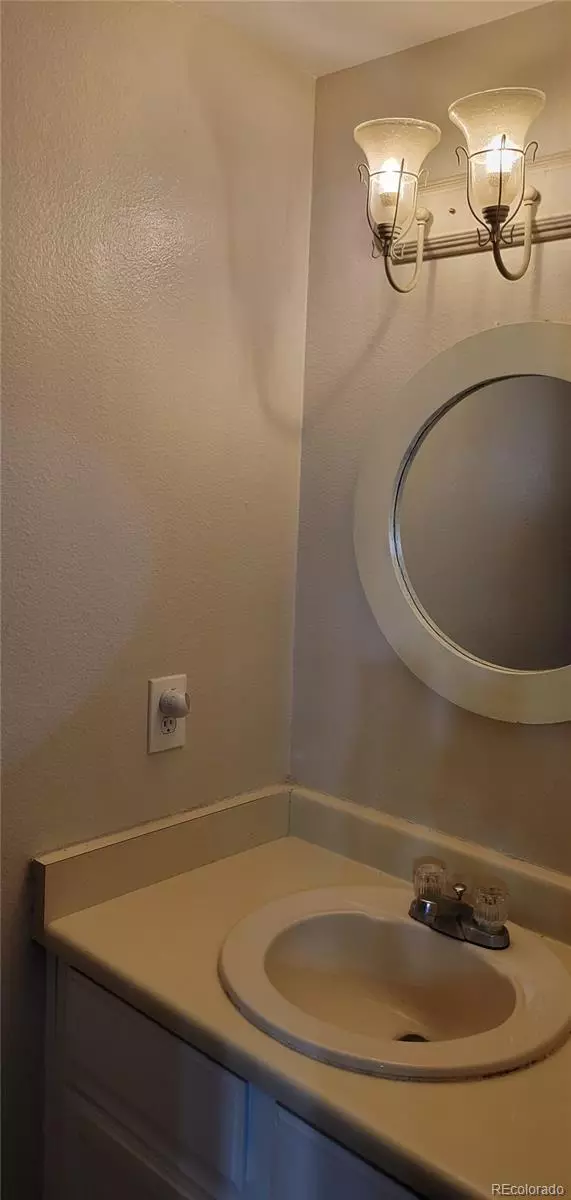$325,000
$325,000
For more information regarding the value of a property, please contact us for a free consultation.
2 Beds
2 Baths
992 SqFt
SOLD DATE : 06/26/2023
Key Details
Sold Price $325,000
Property Type Condo
Sub Type Condominium
Listing Status Sold
Purchase Type For Sale
Square Footage 992 sqft
Price per Sqft $327
Subdivision Quail Run Condos
MLS Listing ID 2089588
Sold Date 06/26/23
Style Contemporary
Bedrooms 2
Full Baths 1
Half Baths 1
Condo Fees $368
HOA Fees $368/mo
HOA Y/N Yes
Abv Grd Liv Area 992
Originating Board recolorado
Year Built 1984
Annual Tax Amount $1,547
Tax Year 2022
Property Description
This two-bedroom, two-bath home is ready to move in. The open floor plan creates endless opportunities for your vision. The Seller must relocate out of state for work, so this discount is your opportunity. This property could be an excellent investment opportunity as the unit is move -in ready. Close to shopping, schools, transportation, medical, military, parks, and highways. Property includes appliances and washer dryer. The floor plan is wide open on the main level with a guest bath. The kitchen pass through window to private fenced patio makes outdoor entertaining easy. The upstairs floor plan has a full bath and boasts 2 spacious bedrooms with large closets and skylights. Laundry located on the upper floor is convenient. FHA and VA approved complex, fenced yard and attached exterior shed, private pool, tennis court, hot tub, and fitness room. Lawn maintenance, water and trash included. Pet friendly. Property is sold as is as time is of the essence. The seller is offering transfer of a Blue-Ribbon Home Warranty, prepaid until December 31, 2023.
Location
State CO
County Arapahoe
Zoning Residential
Rooms
Basement Crawl Space
Interior
Interior Features Ceiling Fan(s), High Speed Internet, Open Floorplan, Pantry, Tile Counters
Heating Forced Air
Cooling Central Air
Flooring Laminate
Fireplaces Number 1
Fireplaces Type Living Room, Wood Burning
Fireplace Y
Appliance Dishwasher, Disposal, Dryer, Gas Water Heater, Microwave, Oven, Refrigerator, Washer
Laundry In Unit
Exterior
Exterior Feature Private Yard, Rain Gutters, Spa/Hot Tub, Tennis Court(s)
Garage Asphalt, Concrete
Fence Full, Partial
Pool Outdoor Pool, Private
Utilities Available Cable Available, Electricity Connected, Internet Access (Wired), Phone Connected
View City
Roof Type Composition
Total Parking Spaces 1
Garage No
Building
Lot Description Corner Lot, Greenbelt, Landscaped, Near Public Transit, Sprinklers In Front
Foundation Concrete Perimeter
Sewer Public Sewer
Water Public
Level or Stories Two
Structure Type Frame, Wood Siding
Schools
Elementary Schools Arkansas
Middle Schools Mrachek
High Schools Rangeview
School District Adams-Arapahoe 28J
Others
Senior Community No
Ownership Individual
Acceptable Financing 1031 Exchange, Cash, Conventional, FHA, VA Loan
Listing Terms 1031 Exchange, Cash, Conventional, FHA, VA Loan
Special Listing Condition None
Pets Description Cats OK, Dogs OK, Number Limit
Read Less Info
Want to know what your home might be worth? Contact us for a FREE valuation!

Our team is ready to help you sell your home for the highest possible price ASAP

© 2024 METROLIST, INC., DBA RECOLORADO® – All Rights Reserved
6455 S. Yosemite St., Suite 500 Greenwood Village, CO 80111 USA
Bought with MB DUFFY & ASSOCIATES LLC

Contact me for a no-obligation consultation on how you can achieve your goals!







