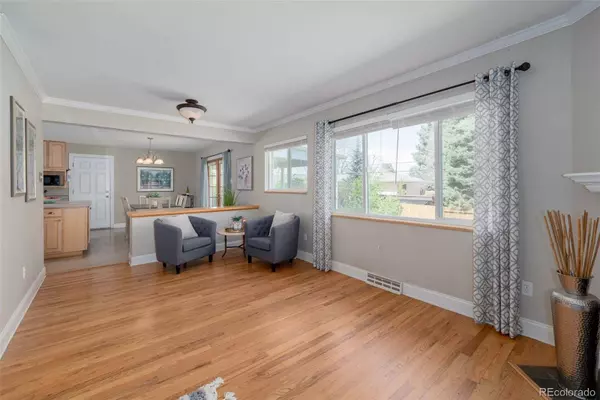$742,000
$755,000
1.7%For more information regarding the value of a property, please contact us for a free consultation.
3 Beds
3 Baths
2,561 SqFt
SOLD DATE : 06/30/2023
Key Details
Sold Price $742,000
Property Type Single Family Home
Sub Type Single Family Residence
Listing Status Sold
Purchase Type For Sale
Square Footage 2,561 sqft
Price per Sqft $289
Subdivision Cherry Knolls
MLS Listing ID 4603478
Sold Date 06/30/23
Style Traditional
Bedrooms 3
Full Baths 1
Half Baths 1
Three Quarter Bath 1
Condo Fees $180
HOA Fees $15/ann
HOA Y/N Yes
Abv Grd Liv Area 1,506
Originating Board recolorado
Year Built 1962
Annual Tax Amount $3,290
Tax Year 2022
Lot Size 9,147 Sqft
Acres 0.21
Property Description
Welcome to this rare ranch home in the highly sought-after Cherry Knolls neighborhood! Crown molding adds a touch of elegance and charm from the moment you step inside. The spacious kitchen boasts an oversized island and breakfast nook, perfect for hosting family and friends. French doors from the kitchen provide easy access to the back deck for seamless indoor-outdoor living. The open concept living spaces feature a bright and airy living room with a cozy gas fireplace, offering a perfect spot to unwind after a long day. This home also boasts a finished basement with additional living spaces alongside unfinished storage options. Enjoy the warmer months on the oversized covered back deck, which overlooks the sprawling, fenced-in yard. Cherry Knolls offers access to fabulous amenities including a neighborhood pool and clubhouse. This incredibly active community also has several annual traditions, including a Fourth of July parade! Cherry Knolls Park and the Dry Creek Trail are just a short walk away. The Streets at SouthGlenn is also in walking distance, offering ample shopping and dining options.
Location
State CO
County Arapahoe
Rooms
Basement Bath/Stubbed, Crawl Space, Finished
Main Level Bedrooms 3
Interior
Interior Features Ceiling Fan(s), Jet Action Tub, Kitchen Island, Laminate Counters, Open Floorplan, Primary Suite, Smoke Free, Utility Sink
Heating Forced Air, Natural Gas
Cooling Evaporative Cooling
Flooring Carpet, Linoleum, Tile, Wood
Fireplaces Number 1
Fireplaces Type Gas Log, Living Room
Fireplace Y
Appliance Convection Oven, Cooktop, Dishwasher, Disposal, Double Oven, Dryer, Microwave, Oven, Range Hood, Refrigerator, Self Cleaning Oven, Washer
Laundry In Unit
Exterior
Exterior Feature Rain Gutters
Garage Concrete, Exterior Access Door, Floor Coating
Garage Spaces 2.0
Fence Full
Utilities Available Cable Available, Electricity Available, Electricity Connected, Internet Access (Wired), Natural Gas Available, Natural Gas Connected, Phone Available, Phone Connected
Roof Type Composition
Total Parking Spaces 2
Garage Yes
Building
Lot Description Landscaped, Many Trees, Sprinklers In Front, Sprinklers In Rear
Foundation Concrete Perimeter, Slab
Sewer Public Sewer
Water Public
Level or Stories One
Structure Type Brick
Schools
Elementary Schools Sandburg
Middle Schools Newton
High Schools Arapahoe
School District Littleton 6
Others
Senior Community No
Ownership Individual
Acceptable Financing Cash, Conventional, FHA, VA Loan
Listing Terms Cash, Conventional, FHA, VA Loan
Special Listing Condition None
Read Less Info
Want to know what your home might be worth? Contact us for a FREE valuation!

Our team is ready to help you sell your home for the highest possible price ASAP

© 2024 METROLIST, INC., DBA RECOLORADO® – All Rights Reserved
6455 S. Yosemite St., Suite 500 Greenwood Village, CO 80111 USA
Bought with RE/MAX of Boulder

Contact me for a no-obligation consultation on how you can achieve your goals!







