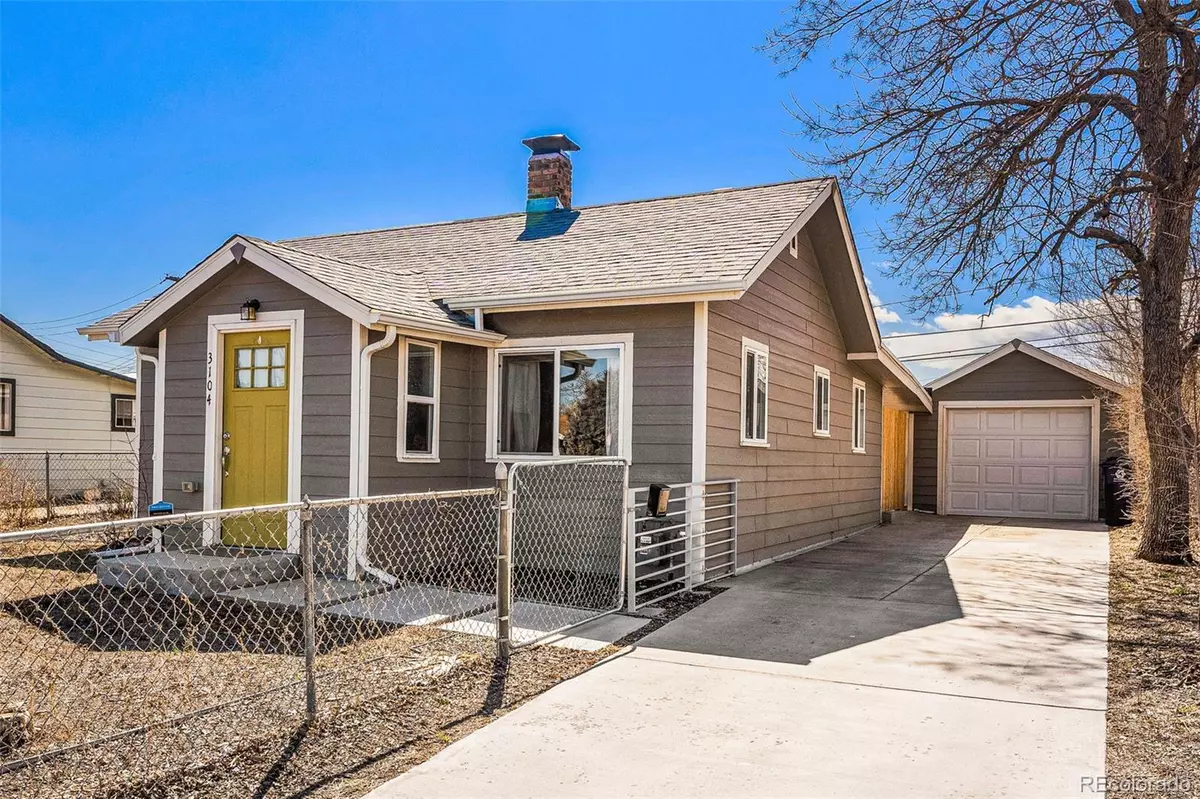$430,000
$430,000
For more information regarding the value of a property, please contact us for a free consultation.
2 Beds
1 Bath
853 SqFt
SOLD DATE : 06/28/2023
Key Details
Sold Price $430,000
Property Type Single Family Home
Sub Type Single Family Residence
Listing Status Sold
Purchase Type For Sale
Square Footage 853 sqft
Price per Sqft $504
Subdivision Westwood
MLS Listing ID 2135954
Sold Date 06/28/23
Bedrooms 2
Full Baths 1
HOA Y/N No
Abv Grd Liv Area 853
Originating Board recolorado
Year Built 1931
Annual Tax Amount $1,818
Tax Year 2021
Lot Size 6,534 Sqft
Acres 0.15
Property Description
Incredibly charming home centrally located in Denver! This home has newer vinyl flooring throughout and the kitchen and bathroom have been remodeled in the last few years. The kitchen includes marble countertops, white cabinetry and stainless appliances. The open floor plan makes this home feel spacious and includes living room, kitchen with dining area and convenient workspace. There are 2 bedrooms and full bath on the main floor. The large backyard offers a covered patio, separate concrete patio, garden area and huge fenced yard. The unfinished basement has an egress window and is just waiting to be finished and provide extra living space. This incredible home is walking distance to restaurants and shops and a 5-minute drive to I-25! 1 car detached garage with opener and driveway for additional parking. Solar is owned, paid for and included! Great investment opportunity or primary residence and is also zoned for an ADU! Don't miss out on this one!
Location
State CO
County Denver
Zoning E-SU-D1X
Rooms
Basement Partial
Main Level Bedrooms 2
Interior
Interior Features Breakfast Nook, Eat-in Kitchen, Open Floorplan
Heating Forced Air
Cooling Central Air
Flooring Vinyl
Fireplace N
Appliance Dishwasher, Disposal, Dryer, Microwave, Oven, Refrigerator, Washer
Laundry In Unit
Exterior
Exterior Feature Private Yard
Garage Concrete
Garage Spaces 1.0
Fence Full
Utilities Available Electricity Connected, Natural Gas Connected
Roof Type Composition, Wood
Total Parking Spaces 4
Garage No
Building
Lot Description Level
Sewer Public Sewer
Water Public
Level or Stories One
Structure Type Frame
Schools
Elementary Schools Munroe
Middle Schools Grant
High Schools West
School District Denver 1
Others
Senior Community No
Ownership Individual
Acceptable Financing Cash, Conventional, FHA, VA Loan
Listing Terms Cash, Conventional, FHA, VA Loan
Special Listing Condition None
Read Less Info
Want to know what your home might be worth? Contact us for a FREE valuation!

Our team is ready to help you sell your home for the highest possible price ASAP

© 2024 METROLIST, INC., DBA RECOLORADO® – All Rights Reserved
6455 S. Yosemite St., Suite 500 Greenwood Village, CO 80111 USA
Bought with Capital Property Group LLC

Contact me for a no-obligation consultation on how you can achieve your goals!







