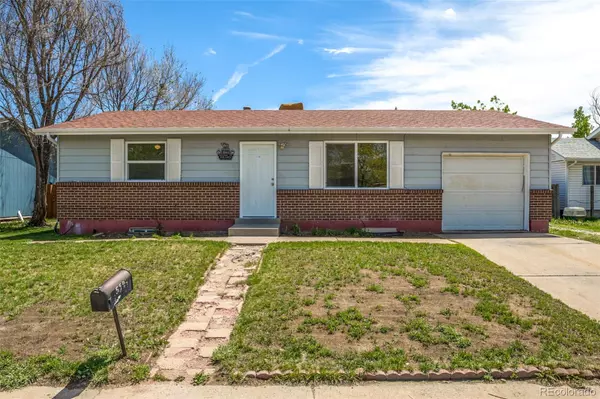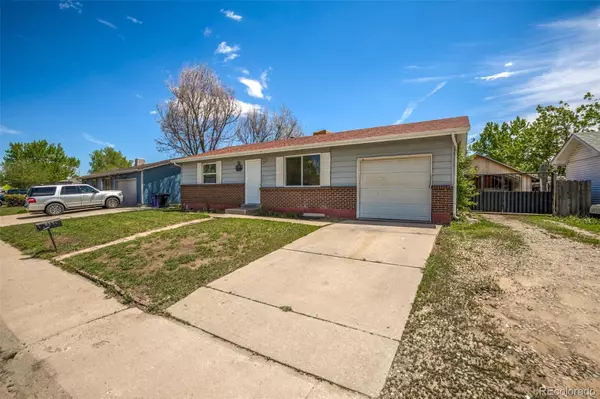$444,000
$445,900
0.4%For more information regarding the value of a property, please contact us for a free consultation.
5 Beds
2 Baths
1,596 SqFt
SOLD DATE : 06/30/2023
Key Details
Sold Price $444,000
Property Type Single Family Home
Sub Type Single Family Residence
Listing Status Sold
Purchase Type For Sale
Square Footage 1,596 sqft
Price per Sqft $278
Subdivision Montbello 23
MLS Listing ID 2601132
Sold Date 06/30/23
Style Traditional
Bedrooms 5
Full Baths 1
Three Quarter Bath 1
HOA Y/N No
Abv Grd Liv Area 840
Originating Board recolorado
Year Built 1971
Annual Tax Amount $1,807
Tax Year 2022
Lot Size 7,405 Sqft
Acres 0.17
Property Description
This charming home could soon be yours! Displaying a car garage and grassy front yard. The fantastic interior showcases a functional design paired with a mix of ceramic tile, carpet, and wood-look flooring, ample natural light, ceiling fans, and an inviting living room. Just off the living room is the eat-in kitchen offering wood cabinets/counter space. Just around the corner, you'll find a nice addition/bonus room with access to the back. There are 3 roomy bedrooms with carpet flooring on the main level as well as a full bath with a tub/shower combo. Don't forget the basement featuring a family room with a trey ceiling, and built-in shelves. In addition, there is also a fully equipped eat-in kitchen complete with cabinets/counter space, and built-in appliances, along with two bedrooms and a bathroom. The backyard includes a play area, storage shed, and a detached 2-car garage. All of this is located near shopping, restaurants, parks, and much more. Don't miss it and set up your private showing today!
Location
State CO
County Denver
Zoning S-SU-D
Rooms
Basement Full
Main Level Bedrooms 3
Interior
Interior Features Built-in Features, Ceiling Fan(s), Eat-in Kitchen, High Speed Internet, Laminate Counters
Heating Forced Air, Natural Gas
Cooling Evaporative Cooling
Flooring Carpet, Laminate, Tile, Vinyl
Fireplace Y
Appliance Disposal, Microwave, Range
Laundry Common Area
Exterior
Exterior Feature Playground, Private Yard, Rain Gutters
Garage Concrete, Driveway-Gravel
Garage Spaces 2.0
Fence Full
Utilities Available Cable Available, Electricity Available, Phone Available
Roof Type Composition
Total Parking Spaces 5
Garage No
Building
Lot Description Level
Sewer Public Sewer
Water Public
Level or Stories One
Structure Type Brick, Frame, Wood Siding
Schools
Elementary Schools Dcis At Fairmont
Middle Schools Dr. Martin Luther King
High Schools Dr. Martin Luther King
School District Denver 1
Others
Senior Community No
Ownership Individual
Acceptable Financing Cash, Conventional, FHA, VA Loan
Listing Terms Cash, Conventional, FHA, VA Loan
Special Listing Condition None
Read Less Info
Want to know what your home might be worth? Contact us for a FREE valuation!

Our team is ready to help you sell your home for the highest possible price ASAP

© 2024 METROLIST, INC., DBA RECOLORADO® – All Rights Reserved
6455 S. Yosemite St., Suite 500 Greenwood Village, CO 80111 USA
Bought with HomeSmart Realty

Contact me for a no-obligation consultation on how you can achieve your goals!







