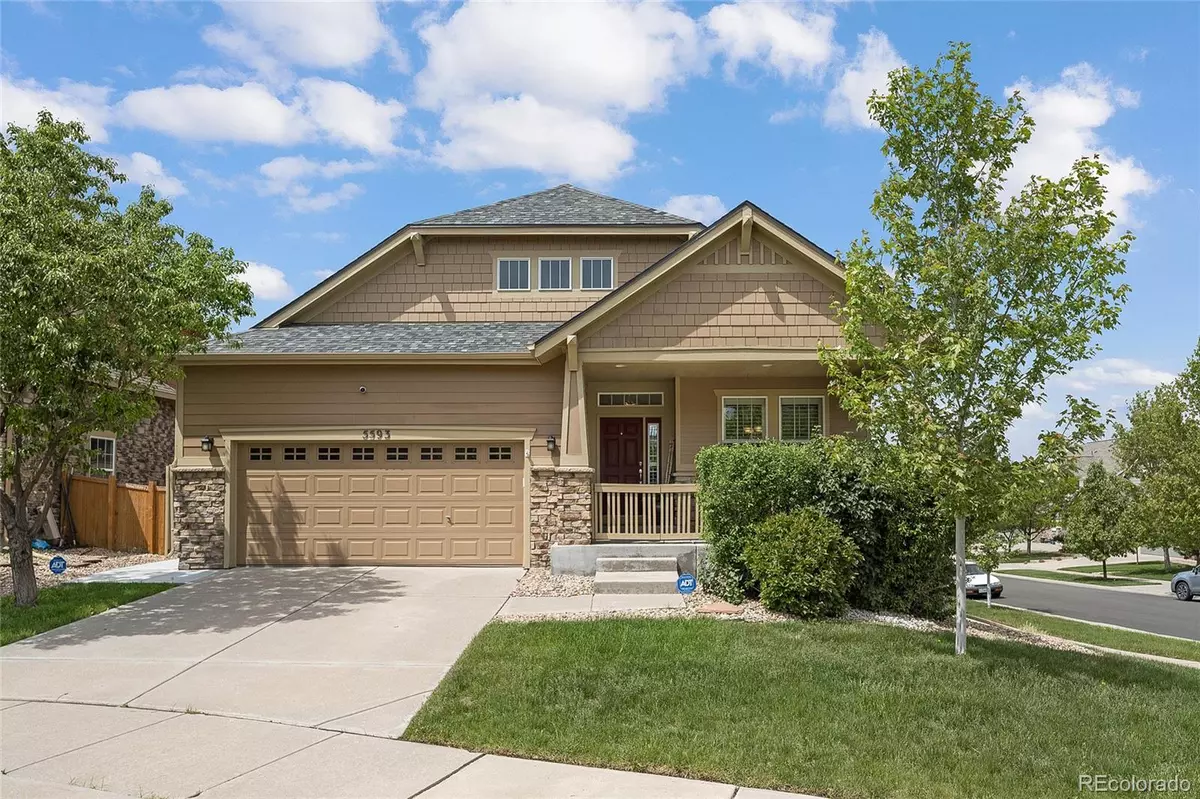$699,000
$699,000
For more information regarding the value of a property, please contact us for a free consultation.
5 Beds
3 Baths
3,204 SqFt
SOLD DATE : 07/10/2023
Key Details
Sold Price $699,000
Property Type Single Family Home
Sub Type Single Family Residence
Listing Status Sold
Purchase Type For Sale
Square Footage 3,204 sqft
Price per Sqft $218
Subdivision Sorrel Ranch
MLS Listing ID 4561154
Sold Date 07/10/23
Bedrooms 5
Full Baths 2
Three Quarter Bath 1
Condo Fees $112
HOA Fees $112/mo
HOA Y/N Yes
Abv Grd Liv Area 1,732
Originating Board recolorado
Year Built 2006
Annual Tax Amount $4,419
Tax Year 2022
Lot Size 6,098 Sqft
Acres 0.14
Property Description
Welcome to your dream home in the highly sought-after Sorrel Ranch community in the Cherry Creek School District! This charming ranch-style residence, nestled on a serene corner lot, showcases a captivating walk-out basement that is sure to impress. Pride of ownership is apparent with tons of upgrades including a new roof, upgraded plantation shutters, new windows, new sump pump, radon mitigation, newly refinished deck, refinished Hickory wood flooring, steam shower, newer AC, newer water heater and smart home refrigerator, washer and dryer. With over 3,200 square feet of finished living space, including five bedrooms and three bathrooms, this move-in ready gem is adorned with upgrades throughout. The home boasts lofty ceilings and offers breathtaking sunset and mountain views from its expansive back deck while the inviting front patio serves as a cozy retreat for relaxation. The main floor features an open-concept layout that seamlessly blends the living and dining areas, creating the perfect setting for hosting friends and family. The true highlight awaits in the spacious basement fit for an entertainer with a home theater system, which provides endless possibilities. Convenience meets privacy in this corner-lot location, located just a block away from the community pool and picturesque Appaloosa Park, and a 15-minute bike ride to Aurora Reservoir and Recreation Center. Enjoy plenty of dining and shopping at Southlands in under 5 minutes. Easy access to E-470 making DIA or Downtown Denver accessible in 30 minutes. This house is ready to be your home - call to schedule your private showing today!
Location
State CO
County Arapahoe
Rooms
Basement Finished, Full, Sump Pump, Walk-Out Access
Main Level Bedrooms 3
Interior
Interior Features Ceiling Fan(s), Eat-in Kitchen, Five Piece Bath, Granite Counters, High Ceilings, Kitchen Island, Open Floorplan, Pantry, Primary Suite, Radon Mitigation System, Smoke Free, Sound System, Utility Sink, Walk-In Closet(s), Wet Bar
Heating Forced Air
Cooling Central Air
Flooring Carpet, Tile, Wood
Fireplaces Number 1
Fireplaces Type Gas Log, Living Room
Fireplace Y
Appliance Dishwasher, Disposal, Dryer, Microwave, Range, Refrigerator, Washer
Exterior
Garage Concrete, Dry Walled
Garage Spaces 2.0
Fence Full
View Mountain(s)
Roof Type Unknown
Total Parking Spaces 2
Garage Yes
Building
Lot Description Corner Lot, Level, Sprinklers In Front, Sprinklers In Rear
Sewer Public Sewer
Water Public
Level or Stories One
Structure Type Frame, Wood Siding
Schools
Elementary Schools Buffalo Trail
Middle Schools Infinity
High Schools Cherokee Trail
School District Cherry Creek 5
Others
Senior Community No
Ownership Individual
Acceptable Financing Cash, Conventional, FHA, VA Loan
Listing Terms Cash, Conventional, FHA, VA Loan
Special Listing Condition None
Read Less Info
Want to know what your home might be worth? Contact us for a FREE valuation!

Our team is ready to help you sell your home for the highest possible price ASAP

© 2024 METROLIST, INC., DBA RECOLORADO® – All Rights Reserved
6455 S. Yosemite St., Suite 500 Greenwood Village, CO 80111 USA
Bought with Keller Williams Clients Choice Realty

Contact me for a no-obligation consultation on how you can achieve your goals!







