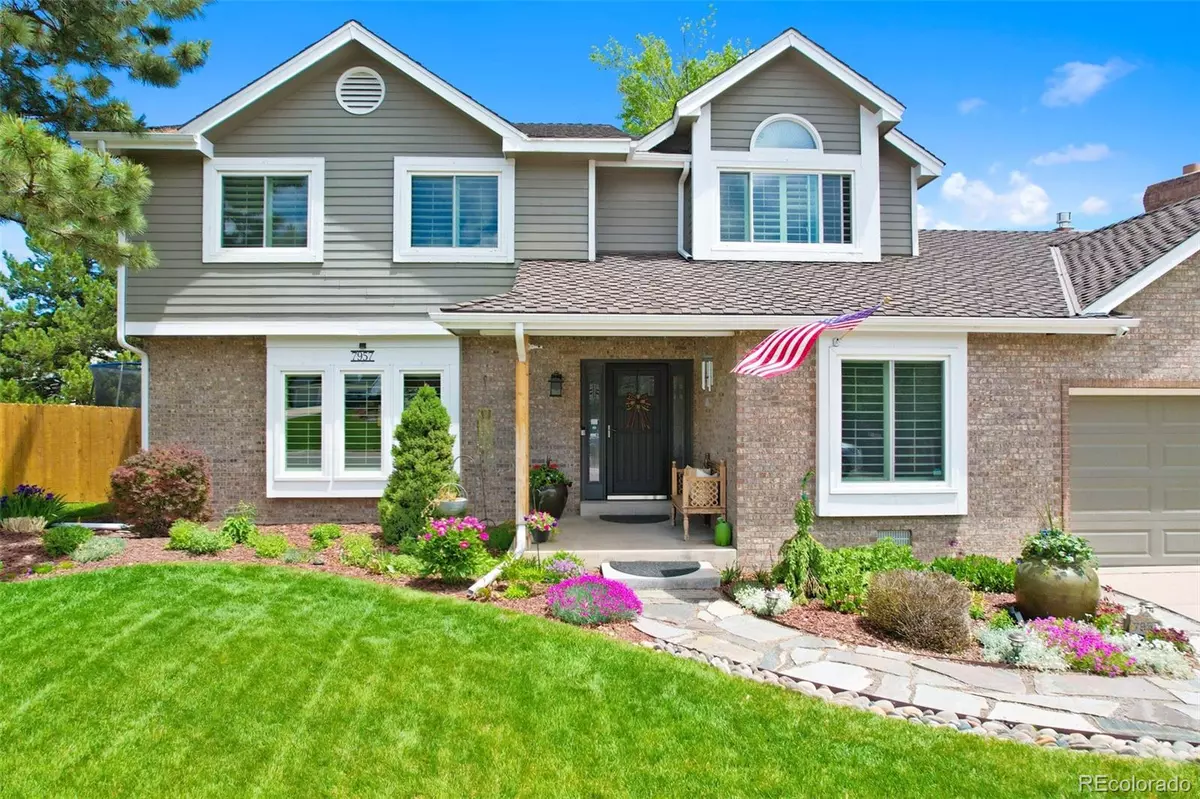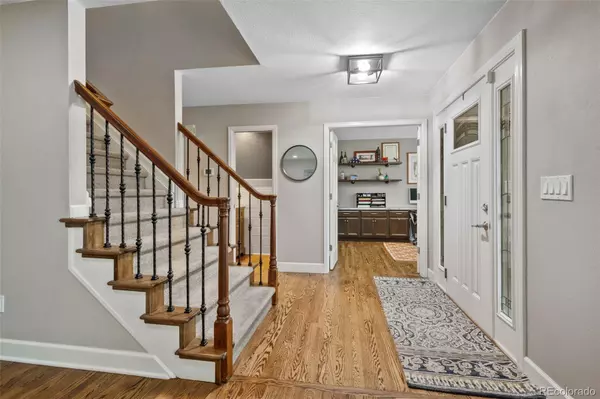$845,000
$798,000
5.9%For more information regarding the value of a property, please contact us for a free consultation.
4 Beds
3 Baths
2,986 SqFt
SOLD DATE : 07/06/2023
Key Details
Sold Price $845,000
Property Type Single Family Home
Sub Type Single Family Residence
Listing Status Sold
Purchase Type For Sale
Square Footage 2,986 sqft
Price per Sqft $282
Subdivision Lone Tree
MLS Listing ID 9940150
Sold Date 07/06/23
Style Traditional
Bedrooms 4
Full Baths 2
Half Baths 1
Condo Fees $60
HOA Fees $5/ann
HOA Y/N Yes
Abv Grd Liv Area 2,566
Originating Board recolorado
Year Built 1986
Annual Tax Amount $3,568
Tax Year 2022
Lot Size 8,276 Sqft
Acres 0.19
Property Description
This designer inspired home is one of a kind nestled in Lone Tree's desired neighborhood with convenience to all. You are welcomed immediately by the inviting curb appeal of this amazing corner lot! Once inside you are greeted with hardwood flooring throughout the main level and plantation shutters affording plenty of light! The kitchen has been beautifully updated with stainless appliances including a gas range, slab granite counters, all this open to your cozy family room with updated gas fireplace and professionally landscaped, private yard! Dreaming of that swanky dinner party or that enjoyable meal at home, well, dream no further with this inviting space! Complete with a formal dining and living room, now that's what makes a house a home! The main level also boasts a spacious office with built ins and French doors, mud room, laundry, and powder bath. Your corner lot boasts a big tiled covered patio with privacy fencing and luscious vegetation and trees! Upstairs you are welcomed to 3 spacious bedrooms, 2 of which have walk in closets. The primary retreat is large with a spa like bathroom including stand alone tub and a roomy walk-in closet. The basement is finished with an ideal great room and plenty of storage! Welcome home to Colorado living with easy access to Park Meadows, 470, 25, all the trails and amenities! Talk about location!
Location
State CO
County Douglas
Rooms
Basement Partial
Interior
Interior Features Breakfast Nook, Built-in Features, Ceiling Fan(s), Eat-in Kitchen, Entrance Foyer, Five Piece Bath, Granite Counters, High Ceilings, Open Floorplan, Primary Suite, Smoke Free, Walk-In Closet(s)
Heating Forced Air
Cooling Central Air
Flooring Carpet, Tile, Wood
Fireplaces Number 1
Fireplaces Type Family Room
Fireplace Y
Appliance Dishwasher, Disposal, Microwave, Range, Refrigerator
Exterior
Exterior Feature Gas Valve, Lighting, Private Yard
Garage Spaces 2.0
Fence Full
Utilities Available Cable Available, Electricity Connected, Natural Gas Available
Roof Type Composition
Total Parking Spaces 2
Garage Yes
Building
Lot Description Corner Lot, Landscaped, Near Public Transit, Sprinklers In Front, Sprinklers In Rear
Foundation Slab
Sewer Public Sewer
Water Public
Level or Stories Two
Structure Type Brick, Frame
Schools
Elementary Schools Eagle Ridge
Middle Schools Cresthill
High Schools Highlands Ranch
School District Douglas Re-1
Others
Senior Community No
Ownership Individual
Acceptable Financing Cash, Conventional, FHA, Jumbo, VA Loan
Listing Terms Cash, Conventional, FHA, Jumbo, VA Loan
Special Listing Condition None
Pets Allowed Cats OK, Dogs OK
Read Less Info
Want to know what your home might be worth? Contact us for a FREE valuation!

Our team is ready to help you sell your home for the highest possible price ASAP

© 2025 METROLIST, INC., DBA RECOLORADO® – All Rights Reserved
6455 S. Yosemite St., Suite 500 Greenwood Village, CO 80111 USA
Bought with RE/MAX Professionals
Contact me for a no-obligation consultation on how you can achieve your goals!







