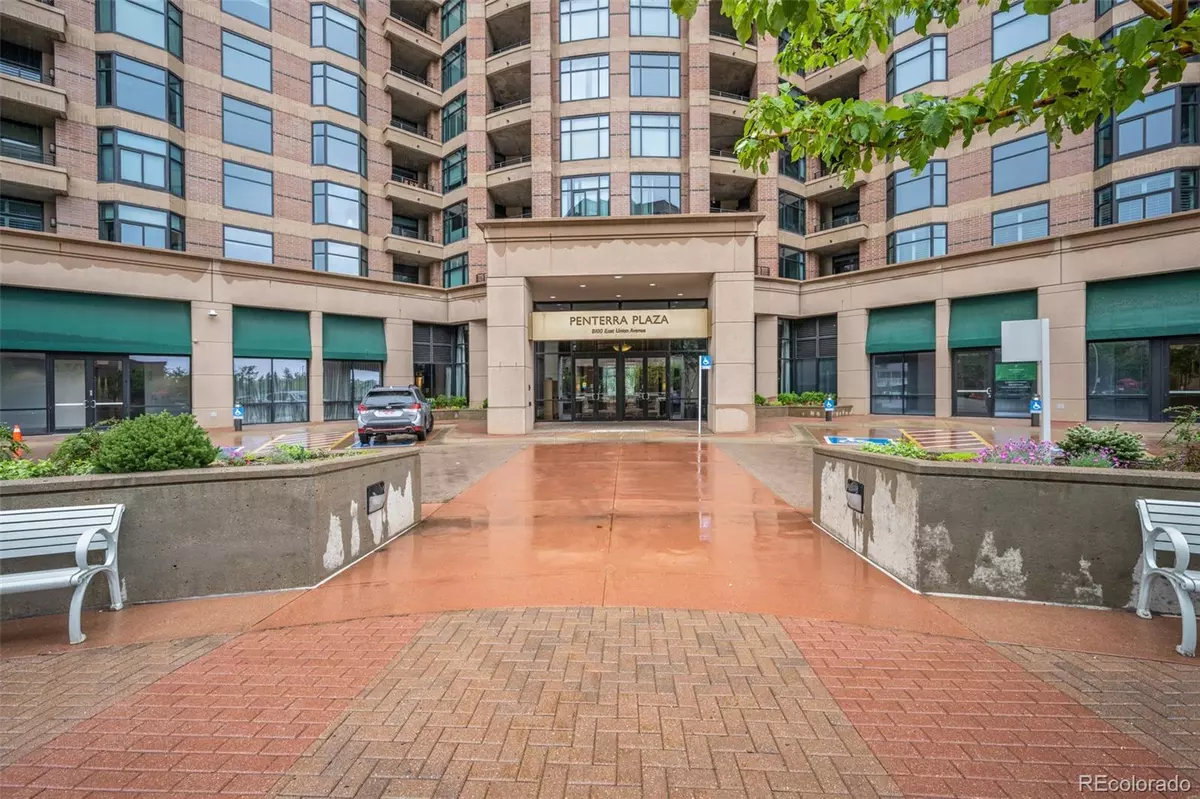$393,000
$398,000
1.3%For more information regarding the value of a property, please contact us for a free consultation.
1 Bed
1 Bath
1,109 SqFt
SOLD DATE : 07/12/2023
Key Details
Sold Price $393,000
Property Type Condo
Sub Type Condominium
Listing Status Sold
Purchase Type For Sale
Square Footage 1,109 sqft
Price per Sqft $354
Subdivision Penterra Plaza
MLS Listing ID 8876527
Sold Date 07/12/23
Bedrooms 1
Full Baths 1
Condo Fees $471
HOA Fees $471/mo
HOA Y/N Yes
Abv Grd Liv Area 1,109
Originating Board recolorado
Year Built 2001
Annual Tax Amount $1,784
Tax Year 2022
Property Description
GORGEOUS 1 Bedroom, 1 Bathroom condo in the desirable Penterra Plaza! Home offers open concept floor plan between the Living Room, Kitchen, and Dining area. The Dining Room has large windows bringing in an abundance of natural light, and built-in shelves, which makes it perfect for an in-home office! Beautiful Kitchen features granite-slab countertops with stainless-steel appliances and an oversized center island. Primary Bedroom has a large walk-n closet and private access to the west-facing balcony! This unit is ideally placed in the building, just down the hall from the Fitness Area and Clubhouse! In-unit Laundry Room, updated bathroom with plenty of storage space and a granite vanity with dual sinks. Deeded parking and reserved storage space! (storage space on P3 Storage Door Q #303 about 5x5x8). Penterra Plaza is known for its luxurious amenities including Concierge, Fitness Room, Business Lounge, and Community Room. There are 2 rentable guest suites available for your visitors. Ideally located in the heart of the Denver Tech Center (DTC)! Call now to schedule your private showing!
Location
State CO
County Denver
Zoning B-8
Rooms
Main Level Bedrooms 1
Interior
Interior Features Eat-in Kitchen, Elevator, Granite Counters, Kitchen Island, No Stairs, Open Floorplan
Heating Forced Air
Cooling Air Conditioning-Room
Flooring Carpet, Tile
Fireplace N
Appliance Cooktop, Dishwasher, Disposal, Dryer, Microwave, Oven, Refrigerator, Washer
Laundry In Unit
Exterior
Exterior Feature Balcony
Utilities Available Cable Available, Electricity Available, Electricity Connected
View City
Roof Type Membrane
Total Parking Spaces 1
Garage No
Building
Sewer Public Sewer
Water Public
Level or Stories One
Structure Type Brick
Schools
Elementary Schools Joe Shoemaker
Middle Schools Hamilton
High Schools Thomas Jefferson
School District Denver 1
Others
Senior Community No
Ownership Individual
Acceptable Financing Cash, Conventional, FHA, VA Loan
Listing Terms Cash, Conventional, FHA, VA Loan
Special Listing Condition None
Read Less Info
Want to know what your home might be worth? Contact us for a FREE valuation!

Our team is ready to help you sell your home for the highest possible price ASAP

© 2024 METROLIST, INC., DBA RECOLORADO® – All Rights Reserved
6455 S. Yosemite St., Suite 500 Greenwood Village, CO 80111 USA
Bought with RE/MAX Professionals

Contact me for a no-obligation consultation on how you can achieve your goals!







