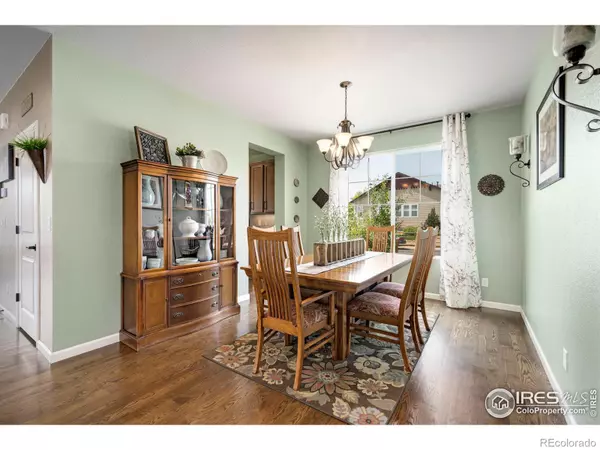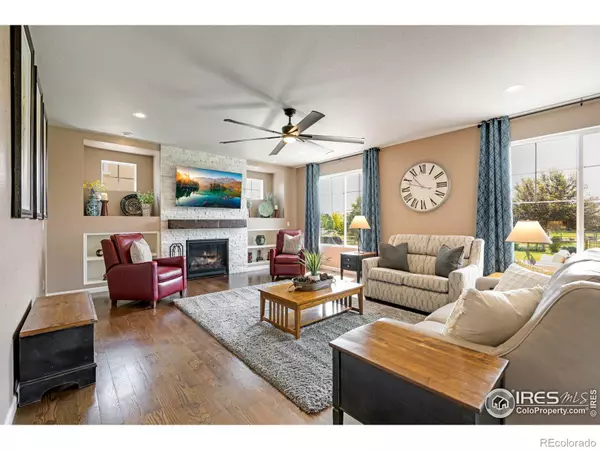$953,701
$945,000
0.9%For more information regarding the value of a property, please contact us for a free consultation.
4 Beds
5 Baths
4,265 SqFt
SOLD DATE : 07/14/2023
Key Details
Sold Price $953,701
Property Type Single Family Home
Sub Type Single Family Residence
Listing Status Sold
Purchase Type For Sale
Square Footage 4,265 sqft
Price per Sqft $223
Subdivision Highpointe Estates
MLS Listing ID IR990192
Sold Date 07/14/23
Bedrooms 4
Full Baths 2
Half Baths 1
Three Quarter Bath 2
HOA Y/N No
Abv Grd Liv Area 3,115
Originating Board recolorado
Year Built 2017
Annual Tax Amount $6,314
Tax Year 2022
Lot Size 0.290 Acres
Acres 0.29
Property Description
Welcome to your dream home! This stunning residence, nestled on a spacious corner lot, combines luxurious features with a great location. Every detail has been carefully crafted to create a home of elegance and comfort. As you approach, the manicured lawn and vibrant flower beds provide a warm welcome. Inside, gleaming hardwood floors and a soaring ceiling greet you, creating an open and sophisticated ambiance. The office, adorned with glass French doors, offers a peaceful work environment or private study area. Adjacent to the office, the entry coat rack and storage provide convenient organization. The open kitchen is a culinary delight, with a large island, granite countertops, and top-of-the-line appliances. The walk-in pantry ensures ample storage. The formal dining room is adorned with exquisite finishes, perfect for hosting gatherings. Upstairs, the master suite is a private sanctuary with ample space, natural light, and an ensuite bathroom featuring a luxurious tub, walk-in shower, and dual vanities. The expansive walk-in closet connects to the laundry room. Downstairs, the entertainment/theater room is ideal for movie nights, and the wet bar facilitates easy hosting. A second master bedroom on the lower level offers comfort and luxury. Three storage rooms with built-in shelving ensure ample space for belongings. Outside, the fenced backyard creates a safe and private oasis, with lush landscaping and a manicured lawn, perfect for outdoor activities. This meticulously designed residence offers luxury and comfort, with Hunter Douglas windows, an open kitchen, oversized master suite, and multiple entertainment spaces. Its location across from the clubhouse and park adds convenience and enjoyment. Prepare for a life of luxury and contentment in this exquisite home.
Location
State CO
County Larimer
Zoning RES
Rooms
Basement Full
Interior
Interior Features Eat-in Kitchen, Five Piece Bath, Jack & Jill Bathroom, Jet Action Tub, Kitchen Island, Open Floorplan, Pantry, Smart Thermostat, Vaulted Ceiling(s), Walk-In Closet(s), Wet Bar
Heating Forced Air
Cooling Central Air
Flooring Tile, Wood
Equipment Home Theater, Satellite Dish
Fireplace N
Appliance Dishwasher, Dryer, Oven, Self Cleaning Oven, Washer
Exterior
Garage Spaces 3.0
Fence Fenced
Utilities Available Electricity Available, Natural Gas Available
View Plains
Roof Type Composition
Total Parking Spaces 3
Garage Yes
Building
Lot Description Corner Lot, Ditch, Sprinklers In Front
Sewer Public Sewer
Water Public
Level or Stories Two
Structure Type Stone,Wood Siding
Schools
Elementary Schools Other
Middle Schools Other
High Schools Mountain View
School District Thompson R2-J
Others
Ownership Individual
Acceptable Financing Cash, Conventional
Listing Terms Cash, Conventional
Read Less Info
Want to know what your home might be worth? Contact us for a FREE valuation!

Our team is ready to help you sell your home for the highest possible price ASAP

© 2025 METROLIST, INC., DBA RECOLORADO® – All Rights Reserved
6455 S. Yosemite St., Suite 500 Greenwood Village, CO 80111 USA
Bought with Amy Ryan Group
Contact me for a no-obligation consultation on how you can achieve your goals!







