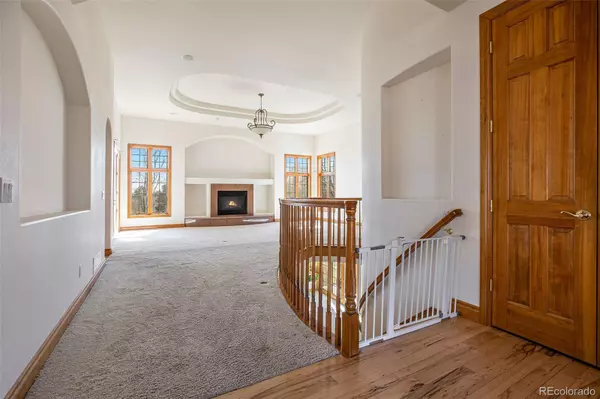$900,000
$875,000
2.9%For more information regarding the value of a property, please contact us for a free consultation.
4 Beds
6 Baths
4,509 SqFt
SOLD DATE : 07/14/2023
Key Details
Sold Price $900,000
Property Type Single Family Home
Sub Type Single Family Residence
Listing Status Sold
Purchase Type For Sale
Square Footage 4,509 sqft
Price per Sqft $199
Subdivision Cherry Creek Rancho
MLS Listing ID 4781479
Sold Date 07/14/23
Style Contemporary
Bedrooms 4
Full Baths 3
Three Quarter Bath 3
HOA Y/N No
Abv Grd Liv Area 2,457
Originating Board recolorado
Year Built 2002
Annual Tax Amount $6,929
Tax Year 2021
Lot Size 0.790 Acres
Acres 0.79
Property Description
Location! Location! Location!! This home was custom built in 2002 and has tons of potential to make it your dream home. Home sits on 0.78 acres with room for your dream shop. Home needs some updates and is priced accordingly. Main level features: private office space, formal dining room, large living room with beautiful gas fireplace, large windows, kitchen has plenty of counter space, island with cook top and bar sink, your family can join you while preparing dinner in the smaller sitting room with fireplace next to large kitchen area. Enjoy entertaining and eating outdoors on the large deck that is connected to the kitchen and living area. The master suite includes a fireplace, wet bar, walk in closet, ensuite bathroom and a private deck. The mudroom is off the kitchen, with washer and dryer hookup, a ¼ bath and plenty of storage which leads to oversized heated three (3) car garage, airlines and water plumbed. As you walk down the grand staircase into the lower level that has family area with gas fireplace with a walk out to a patio area, a large wet bar, pool table, lower-level large laundry room, two bedrooms, a guest suite with its own ensuite, one full bathroom and one ¾ bathroom and a large storage room. Surround sound throughout home and deck areas. The staircase has lighting on each step. Newer AC Unit, RV/Boat Parking. Close to Cherry Creek State Park, Dog Park, Walking Trails, Restaurants, and Arapahoe Crossing Shopping. Cherry Creek School District. No HOA, Quick Close and Possession. BACK ON MARKET DUE TO BUYER'S NOT ABLE TO SELL THEIR CURRENT PROPERTY.
Location
State CO
County Arapahoe
Rooms
Basement Crawl Space, Daylight, Finished, Full, Walk-Out Access
Main Level Bedrooms 1
Interior
Interior Features Built-in Features, Ceiling Fan(s), Eat-in Kitchen, Entrance Foyer, Five Piece Bath, High Ceilings, Jet Action Tub, Kitchen Island, Primary Suite, Smoke Free, Sound System, Utility Sink, Walk-In Closet(s), Wet Bar
Heating Forced Air
Cooling Central Air
Flooring Carpet, Tile, Wood
Fireplaces Number 4
Fireplaces Type Family Room, Gas, Living Room, Other, Primary Bedroom
Fireplace Y
Appliance Cooktop, Dishwasher, Disposal, Double Oven, Dryer, Microwave, Refrigerator, Washer
Exterior
Exterior Feature Gas Valve, Private Yard
Garage 220 Volts, Dry Walled, Exterior Access Door, Heated Garage, Lighted, Oversized
Garage Spaces 3.0
Fence Full
Utilities Available Cable Available, Electricity Available, Internet Access (Wired), Natural Gas Available, Phone Available
Roof Type Tar/Gravel
Total Parking Spaces 4
Garage Yes
Building
Lot Description Cul-De-Sac, Sprinklers In Front, Sprinklers In Rear
Foundation Concrete Perimeter
Sewer Septic Tank
Water Public
Level or Stories Two
Structure Type Stucco
Schools
Elementary Schools Sagebrush
Middle Schools Laredo
High Schools Smoky Hill
School District Cherry Creek 5
Others
Senior Community No
Ownership Estate
Acceptable Financing Cash, Conventional, Jumbo
Listing Terms Cash, Conventional, Jumbo
Special Listing Condition None
Read Less Info
Want to know what your home might be worth? Contact us for a FREE valuation!

Our team is ready to help you sell your home for the highest possible price ASAP

© 2024 METROLIST, INC., DBA RECOLORADO® – All Rights Reserved
6455 S. Yosemite St., Suite 500 Greenwood Village, CO 80111 USA
Bought with EFT Realty

Contact me for a no-obligation consultation on how you can achieve your goals!







