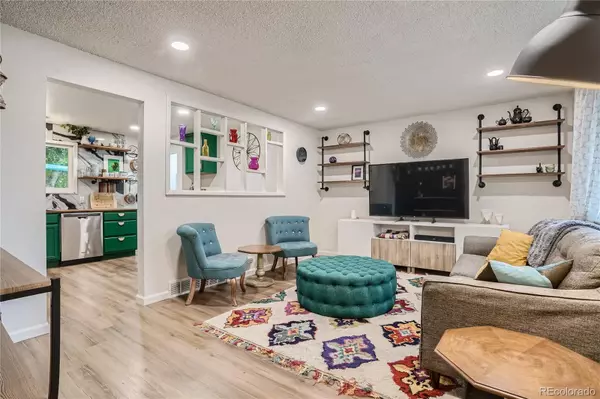$474,000
$498,000
4.8%For more information regarding the value of a property, please contact us for a free consultation.
3 Beds
2 Baths
1,604 SqFt
SOLD DATE : 07/19/2023
Key Details
Sold Price $474,000
Property Type Single Family Home
Sub Type Single Family Residence
Listing Status Sold
Purchase Type For Sale
Square Footage 1,604 sqft
Price per Sqft $295
Subdivision Montbello
MLS Listing ID 7370444
Sold Date 07/19/23
Style Traditional
Bedrooms 3
Full Baths 1
Three Quarter Bath 1
HOA Y/N No
Abv Grd Liv Area 1,076
Originating Board recolorado
Year Built 1967
Annual Tax Amount $1,734
Tax Year 2022
Lot Size 7,840 Sqft
Acres 0.18
Property Description
Welcome home to this beautiful gem in the heart of the up and coming Montbello neighborhood! This home has been completely updated with exquisite design detail. The kitchen has been remodeled with beautiful, bold cabinets, butcher block countertops, open concept wood shelving and porcelain backsplash. A cozy kitchen nook was added to maximize eating space and storage. New vinyl plank flooring was added throughout the house giving it a warm cohesive flow. New light fixtures can be seen in every room and are pieces of art in themselves. Both bathrooms have been updated to include new vanities, lighting and beautiful artistic tile flooring. The basement is perfect for an entertaining space or can be converted to an additional bedroom with an egress window. There is a large utility room with tons of storage to complete the basement. The large back yard oasis has a cozy firepit area, a canopied patio and a large storage shed. This incredible home is solar powered and has brand new windows and a new electrical panel making it extremely energy efficient. Don't miss out on your chance to call this gorgeous home your own!
View our virtual tour here: https://www.zillow.com/view-3d-home/835a78ba-cafe-4041-baf7-be0b73aa9a38?setAttribution=mls&wl=true&utm_source=dashboard
Location
State CO
County Denver
Zoning S-SU-D
Rooms
Basement Bath/Stubbed, Finished, Partial
Main Level Bedrooms 3
Interior
Interior Features Built-in Features, Butcher Counters, Eat-in Kitchen, High Speed Internet, Smart Thermostat, Smoke Free, Utility Sink, Walk-In Closet(s)
Heating Active Solar, Forced Air
Cooling Central Air
Flooring Tile, Vinyl
Fireplace N
Appliance Dishwasher, Disposal, Dryer, Gas Water Heater, Microwave, Refrigerator, Self Cleaning Oven, Washer
Exterior
Exterior Feature Fire Pit, Private Yard
Garage Concrete, Exterior Access Door
Garage Spaces 1.0
Fence Partial
Utilities Available Cable Available, Electricity Available, Electricity Connected, Phone Available
Roof Type Composition
Total Parking Spaces 1
Garage Yes
Building
Lot Description Level
Foundation Slab
Sewer Public Sewer
Water Public
Level or Stories One
Structure Type Brick
Schools
Elementary Schools Maxwell
Middle Schools Mcglone
High Schools Montbello
School District Denver 1
Others
Senior Community No
Ownership Individual
Acceptable Financing Cash, Conventional, FHA, Other, VA Loan
Listing Terms Cash, Conventional, FHA, Other, VA Loan
Special Listing Condition None
Read Less Info
Want to know what your home might be worth? Contact us for a FREE valuation!

Our team is ready to help you sell your home for the highest possible price ASAP

© 2024 METROLIST, INC., DBA RECOLORADO® – All Rights Reserved
6455 S. Yosemite St., Suite 500 Greenwood Village, CO 80111 USA
Bought with Keller Williams Realty Downtown LLC

Contact me for a no-obligation consultation on how you can achieve your goals!







