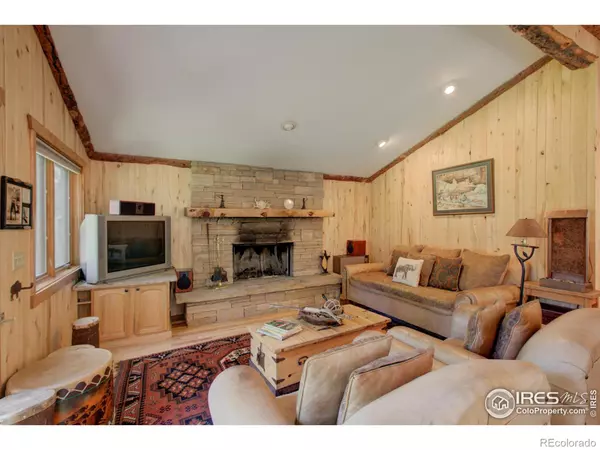$1,300,000
$1,460,000
11.0%For more information regarding the value of a property, please contact us for a free consultation.
6 Beds
4 Baths
3,252 SqFt
SOLD DATE : 07/21/2023
Key Details
Sold Price $1,300,000
Property Type Single Family Home
Sub Type Single Family Residence
Listing Status Sold
Purchase Type For Sale
Square Footage 3,252 sqft
Price per Sqft $399
Subdivision Ferncliff
MLS Listing ID IR988926
Sold Date 07/21/23
Bedrooms 6
Full Baths 1
Three Quarter Bath 3
HOA Y/N No
Abv Grd Liv Area 3,252
Originating Board recolorado
Year Built 1947
Annual Tax Amount $4,658
Tax Year 2022
Lot Size 6.000 Acres
Acres 6.0
Property Sub-Type Single Family Residence
Property Description
Such an incredible site! Rare and precious. A collection of 4 original cabins, and 6 magical acres create the most incredible oasis. Historic Ferncliff, surrounded by the majestic Rocky Mountains has been preserved in its original glory. The cabins, in keeping with the town tradition, are all named; Cabin 1 "Roadhouse" (1136) features 1 beds, a full bath 728 sqft and is insulated for year round use. Cabin 2 "Bear Necessities" (1138) is a charming 2 bed, 1 bath, 560 sqft seasonal cabin. The two cabins at the back of the property have been modernized & updated and are surrounded by the most beautiful features and larger lots providing the epitome of privacy and escapism. Towering rock walls and the babbling of perennial Rock Creek create a truly exquisite oasis. "The Corn Crib" (1148) is an updated 1 bed, 1 bath 916 sqft set at the mouth of the canyon. The CU Inn (1146) is the largest of them all with 2 beds 1 bath 1048 sqft and large updated living space that serves as the anchor of the complex. Perfectly placed at the southern end of Rocky Mountain National Park, Ferncliff is 30 minutes to Estes Park, Nederland, and Lyons and only 45 Minutes to Boulder or Eldora Ski Area. For quick conveniences, handmade pasties or neighborhood gatherings, Ferncliff Food and Gas is right across the street! Sold Furnished, completely turnkey, classic Colorado!
Location
State CO
County Boulder
Zoning FOR
Rooms
Basement None
Main Level Bedrooms 2
Interior
Heating Propane, Wall Furnace, Wood Stove
Flooring Wood
Fireplaces Type Living Room
Equipment Satellite Dish
Fireplace N
Appliance Dishwasher, Dryer, Microwave, Oven, Refrigerator, Washer
Exterior
Garage Spaces 1.0
Utilities Available Electricity Available, Internet Access (Wired)
Waterfront Description Stream
Roof Type Composition
Total Parking Spaces 1
Building
Lot Description Level, Rock Outcropping
Sewer Septic Tank
Water Well
Level or Stories One
Structure Type Wood Frame
Schools
Elementary Schools Estes Park
Middle Schools Estes Park
High Schools Estes Park
School District Estes Park R-3
Others
Acceptable Financing Cash, Conventional
Listing Terms Cash, Conventional
Read Less Info
Want to know what your home might be worth? Contact us for a FREE valuation!

Our team is ready to help you sell your home for the highest possible price ASAP

© 2025 METROLIST, INC., DBA RECOLORADO® – All Rights Reserved
6455 S. Yosemite St., Suite 500 Greenwood Village, CO 80111 USA
Bought with RE/MAX of Boulder, Inc
Contact me for a no-obligation consultation on how you can achieve your goals!







