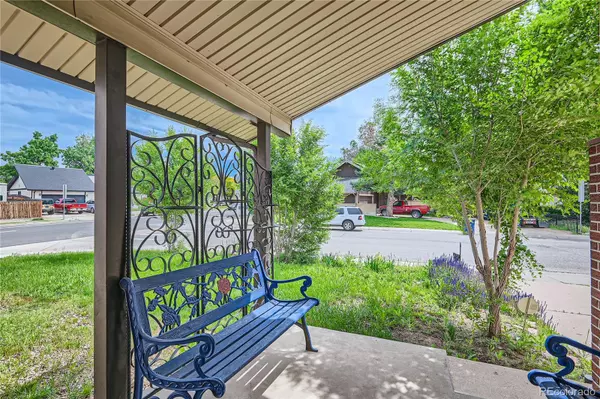$470,000
$450,000
4.4%For more information regarding the value of a property, please contact us for a free consultation.
3 Beds
3 Baths
1,702 SqFt
SOLD DATE : 07/21/2023
Key Details
Sold Price $470,000
Property Type Single Family Home
Sub Type Single Family Residence
Listing Status Sold
Purchase Type For Sale
Square Footage 1,702 sqft
Price per Sqft $276
Subdivision Montbello
MLS Listing ID 8790101
Sold Date 07/21/23
Style Traditional
Bedrooms 3
Full Baths 1
Half Baths 1
Three Quarter Bath 1
HOA Y/N No
Abv Grd Liv Area 1,702
Originating Board recolorado
Year Built 1977
Annual Tax Amount $1,932
Tax Year 2022
Lot Size 8,276 Sqft
Acres 0.19
Property Description
Back on the Market!! Your opportunity to Buy this Wonderful Home under Market Value is waiting for you!! Lots of Square Footage for $450k, Seller will consider helping Buyer secure a Lender 2-1 Buydown Financing!! Seller prefers Quick-Quick Closing!! Best Home for the Value & Price in Montbello, priced below the Market!! Instant Housing Wealth Opportunity for Your Buyers!! well-cared-for 3Bd/3Ba 2 Story, with BSMT, located on an expansive Corner Lot 8,310 Sq. Ft. (2 access entry gates to backyard), Have an RV to park?? and want to avoid paying RV storage costs...then check out this Great Family Home!! Some updates include New Back & Front Door(2023), Newer Electrical Breaker Panel Box(2022), Newer Refrigerator(2022), New Kitchen Window(2023), New 50 lb Hot Water Heater(2023), New Central Air Conditioning(2023), Newer Garage Door(2019), Expansive Covered Concrete, Back Patio for Family Barbeques!! Don't miss out on this opportunity - Schedule your Viewing ASAP!!
Location
State CO
County Denver
Zoning S-SU-D
Rooms
Basement Partial, Unfinished
Interior
Interior Features Ceiling Fan(s), Open Floorplan, Primary Suite, Smoke Free, Walk-In Closet(s)
Heating Forced Air
Cooling Central Air
Flooring Carpet, Linoleum
Fireplace N
Appliance Dishwasher, Disposal, Dryer, Gas Water Heater, Microwave, Oven, Range, Refrigerator, Washer
Exterior
Exterior Feature Dog Run, Private Yard
Garage Concrete
Garage Spaces 2.0
Fence Full
Utilities Available Cable Available, Electricity Available, Internet Access (Wired), Phone Available, Phone Connected
Roof Type Composition
Total Parking Spaces 5
Garage Yes
Building
Lot Description Corner Lot, Level
Foundation Slab
Sewer Public Sewer
Water Public
Level or Stories Two
Structure Type Brick, Frame
Schools
Elementary Schools Mcglone
Middle Schools Noel Community Arts School
High Schools Dr. Martin Luther King
School District Denver 1
Others
Senior Community No
Ownership Individual
Acceptable Financing 1031 Exchange, Cash, Conventional, FHA, VA Loan
Listing Terms 1031 Exchange, Cash, Conventional, FHA, VA Loan
Special Listing Condition None
Read Less Info
Want to know what your home might be worth? Contact us for a FREE valuation!

Our team is ready to help you sell your home for the highest possible price ASAP

© 2024 METROLIST, INC., DBA RECOLORADO® – All Rights Reserved
6455 S. Yosemite St., Suite 500 Greenwood Village, CO 80111 USA
Bought with Keller Williams Advantage Realty LLC

Contact me for a no-obligation consultation on how you can achieve your goals!







