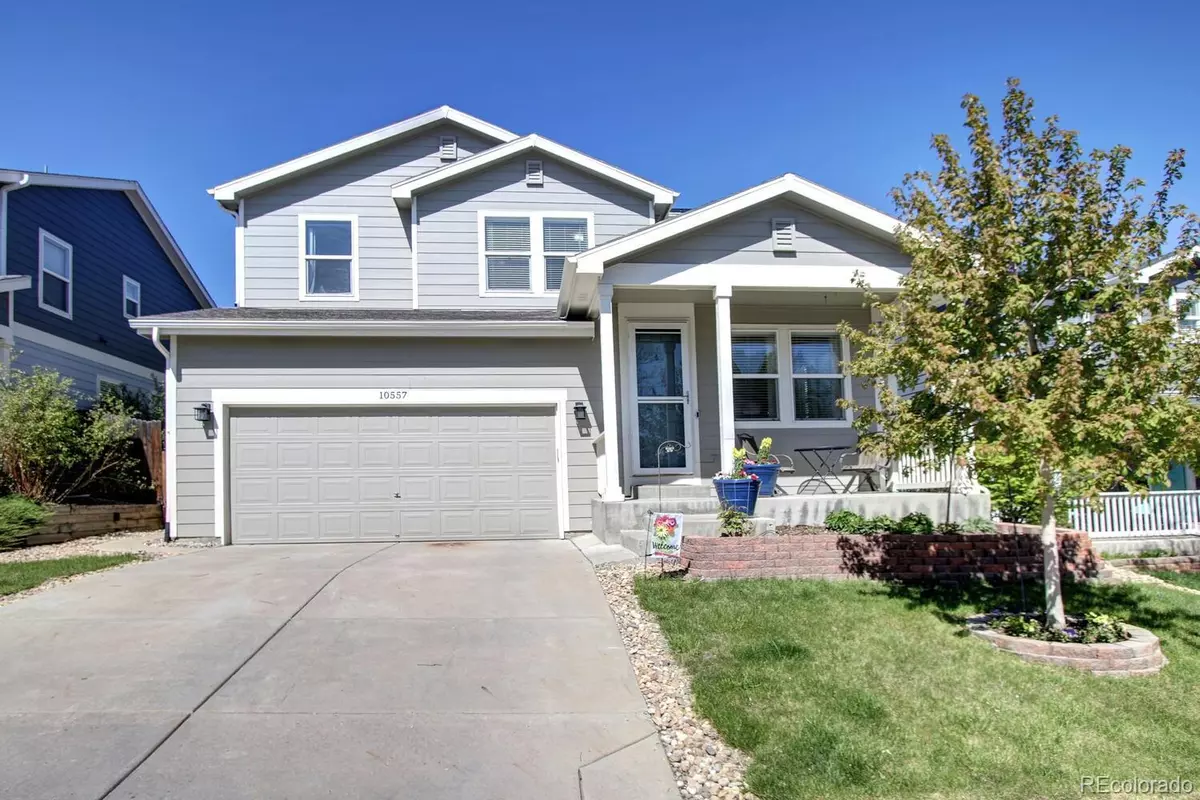$699,500
$699,500
For more information regarding the value of a property, please contact us for a free consultation.
3 Beds
3 Baths
2,130 SqFt
SOLD DATE : 07/25/2023
Key Details
Sold Price $699,500
Property Type Single Family Home
Sub Type Single Family Residence
Listing Status Sold
Purchase Type For Sale
Square Footage 2,130 sqft
Price per Sqft $328
Subdivision Lone Tree
MLS Listing ID 3286671
Sold Date 07/25/23
Style Traditional
Bedrooms 3
Full Baths 2
Half Baths 1
Condo Fees $118
HOA Fees $118/mo
HOA Y/N Yes
Abv Grd Liv Area 2,130
Originating Board recolorado
Year Built 2004
Annual Tax Amount $3,069
Tax Year 2022
Lot Size 4,791 Sqft
Acres 0.11
Property Description
Energy Efficient Solar Home - Owned! 3 Bedroom + loft, 3 Bathroom home nestled right in between Highlands Ranch and Lone Tree. Casual open concept floor plan, updated luxury wide plank flooring (2021) and a bright interior provide the backdrop for this home's comfort and livability. New Furnace (2021) / New AC and HW Heater (2023). Inviting front porch welcomes you into the spacious Dining/Living Room and Family Room boasting a cozy fireplace, ceiling fan and large windows providing an abundance of natural light. The chef's Kitchen is the heart of the home outfitted with eating area, breakfast bar, pantry, stainless appliances – New dishwshr/range (2021) and New microwave (2023). 2-Car Attached Garage and Laundry with storage. The upper-level living area features a Loft with ceiling fan, Full Bathroom plus 3 Bedrooms including a Primary Retreat complete with ceiling fan, walk-in closet and en-suite 5-piece Bathroom. The unfinished Basement offers over 1,000 SF awaiting your finishing touch. Private fenced yard with stamped concrete patio provides the perfect place for entertaining or casual outdoor living. The Wildcat Vista neighborhood is located minutes to I25, CO470, award winning schools, shopping, dining and miles of walking/biking trails steps from your front door. Solar installed in 2021 is Seller Owned!
Location
State CO
County Douglas
Zoning PDU
Rooms
Basement Full, Interior Entry, Sump Pump, Unfinished
Interior
Interior Features Ceiling Fan(s), Eat-in Kitchen, Five Piece Bath, Laminate Counters, Open Floorplan, Pantry, Primary Suite, Radon Mitigation System, Smart Thermostat, Smoke Free, Walk-In Closet(s)
Heating Forced Air
Cooling Central Air
Flooring Carpet, Vinyl
Fireplaces Number 1
Fireplaces Type Family Room, Gas Log
Fireplace Y
Appliance Dishwasher, Disposal, Microwave, Range, Refrigerator
Laundry In Unit
Exterior
Exterior Feature Private Yard
Parking Features Dry Walled
Garage Spaces 2.0
Fence Full
Utilities Available Electricity Connected, Natural Gas Connected
Roof Type Composition
Total Parking Spaces 2
Garage Yes
Building
Lot Description Landscaped, Sprinklers In Front, Sprinklers In Rear
Foundation Structural
Sewer Public Sewer
Water Public
Level or Stories Two
Structure Type Frame
Schools
Elementary Schools Redstone
Middle Schools Rocky Heights
High Schools Rock Canyon
School District Douglas Re-1
Others
Senior Community No
Ownership Individual
Acceptable Financing Cash, Conventional, FHA, VA Loan
Listing Terms Cash, Conventional, FHA, VA Loan
Special Listing Condition None
Read Less Info
Want to know what your home might be worth? Contact us for a FREE valuation!

Our team is ready to help you sell your home for the highest possible price ASAP

© 2025 METROLIST, INC., DBA RECOLORADO® – All Rights Reserved
6455 S. Yosemite St., Suite 500 Greenwood Village, CO 80111 USA
Bought with Natalie Abraham Realty
Contact me for a no-obligation consultation on how you can achieve your goals!







