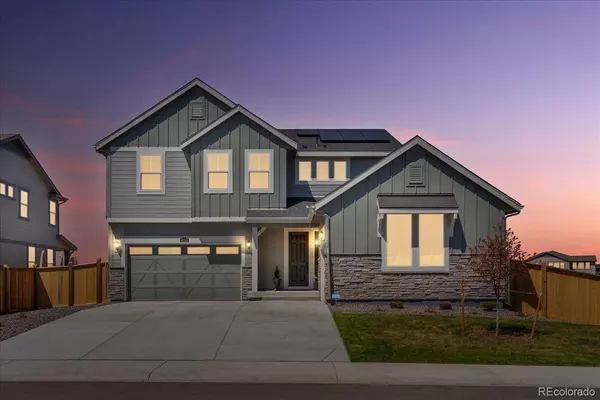$845,000
$849,000
0.5%For more information regarding the value of a property, please contact us for a free consultation.
5 Beds
4 Baths
3,010 SqFt
SOLD DATE : 07/28/2023
Key Details
Sold Price $845,000
Property Type Single Family Home
Sub Type Single Family Residence
Listing Status Sold
Purchase Type For Sale
Square Footage 3,010 sqft
Price per Sqft $280
Subdivision Willow Bend
MLS Listing ID 6029075
Sold Date 07/28/23
Bedrooms 5
Full Baths 3
Three Quarter Bath 1
Condo Fees $65
HOA Fees $65/mo
HOA Y/N Yes
Abv Grd Liv Area 3,010
Originating Board recolorado
Year Built 2021
Annual Tax Amount $3,125
Tax Year 2022
Lot Size 8,276 Sqft
Acres 0.19
Property Description
BETTER THAN NEW ASPEN MODEL!!! Welcome to this exquisite home in the sought-after community of Willow Bend. Open the door to luxury vinyl plank flooring throughout the main level & upgraded carpet & pad throughout the upper level. The main floor boasts a large gourmet style kitchen w/quartz counters, oversized island w/ plenty of seating, walk in pantry, custom hardware & GE Profile appliances. The grand family room features a gas fireplace w/custom mantel & tile surround & high ceilings w/multiple windows to let the Colorado sunshine in. The dining area offers the perfect setting for a relaxing meal while enjoying the mountain views through the oversized sliding glass door. The main floor bedroom is perfect for an office/den & the main floor bathroom is ideal for guests. The mudroom offers custom finishes & storage (a feature no longer included w/Lennar). The upper level greets you with a large loft area offering mountain views, a laundry area w/utility sink & ample storage, a primary bedroom w/tray ceiling, walk in closet & private primary bathroom, 2 secondary bedrooms w/jack and jill bathroom & a fourth bedroom with en suite bathroom. The large basement is ready for your finish w/plenty of storage. The attached, oversized 2 car and side load 1 and a half car garages offer plenty of parking & additional storage w/upgraded Chamberlin smart openers. Enjoy the Colorado sunsets with mountain views from the covered back patio leading to your private, landscaped, fenced backyard! Don't buy new and still have to spend money on fencing, landscaping, window coverings, hardware and lighting upgrades (including Lutron lighting system) when it's all done for you here! Enjoy the inclusions no longer being offered by the builder like windows in the bathrooms, kitchen backsplash, mudroom storage and shelves, kitchen cabinet crown moulding, USB ports in kitchen and primary bedroom & more.
Location
State CO
County Adams
Rooms
Basement Full, Unfinished
Main Level Bedrooms 1
Interior
Interior Features High Ceilings, High Speed Internet, Jack & Jill Bathroom, Kitchen Island, Open Floorplan, Pantry, Primary Suite, Quartz Counters, Smart Lights, Smart Thermostat, Utility Sink, Walk-In Closet(s)
Heating Forced Air
Cooling Central Air
Flooring Carpet, Tile, Vinyl
Fireplaces Number 1
Fireplaces Type Family Room, Gas
Fireplace Y
Appliance Cooktop, Dishwasher, Disposal, Double Oven, Gas Water Heater, Microwave, Refrigerator
Exterior
Exterior Feature Private Yard, Smart Irrigation
Garage Oversized
Garage Spaces 3.0
Fence Full
Roof Type Composition
Total Parking Spaces 3
Garage Yes
Building
Lot Description Greenbelt, Landscaped, Sprinklers In Front, Sprinklers In Rear
Sewer Public Sewer
Level or Stories Two
Structure Type Frame
Schools
Elementary Schools West Ridge
Middle Schools Roger Quist
High Schools Prairie View
School District School District 27-J
Others
Senior Community No
Ownership Individual
Acceptable Financing Cash, Conventional, FHA, VA Loan
Listing Terms Cash, Conventional, FHA, VA Loan
Special Listing Condition None
Read Less Info
Want to know what your home might be worth? Contact us for a FREE valuation!

Our team is ready to help you sell your home for the highest possible price ASAP

© 2024 METROLIST, INC., DBA RECOLORADO® – All Rights Reserved
6455 S. Yosemite St., Suite 500 Greenwood Village, CO 80111 USA
Bought with Coldwell Banker Realty 24

Contact me for a no-obligation consultation on how you can achieve your goals!







