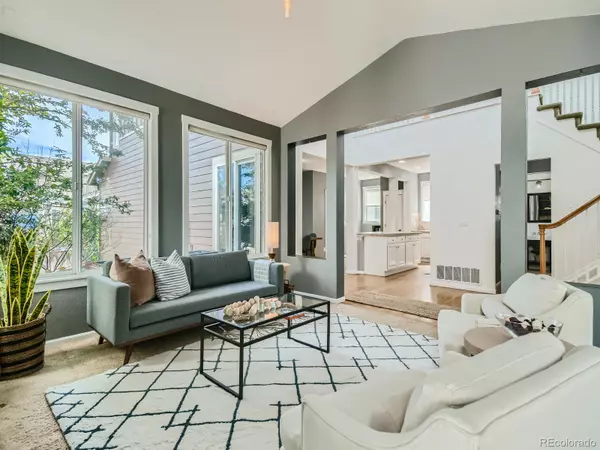$530,000
$525,000
1.0%For more information regarding the value of a property, please contact us for a free consultation.
3 Beds
3 Baths
1,935 SqFt
SOLD DATE : 07/27/2023
Key Details
Sold Price $530,000
Property Type Single Family Home
Sub Type Single Family Residence
Listing Status Sold
Purchase Type For Sale
Square Footage 1,935 sqft
Price per Sqft $273
Subdivision Reunion
MLS Listing ID 6568417
Sold Date 07/27/23
Style Contemporary
Bedrooms 3
Full Baths 2
Half Baths 1
Condo Fees $110
HOA Fees $36/qua
HOA Y/N Yes
Abv Grd Liv Area 1,935
Originating Board recolorado
Year Built 2004
Annual Tax Amount $6,062
Tax Year 2022
Lot Size 5,227 Sqft
Acres 0.12
Property Description
PRICE IMPROVEMENT & SELLER OFFERING $10,000 TOWARDS RATE BUY DOWN! Welcome Home to this spacious 3 bed, 3 bath home in the beautiful community of Reunion. No detail or desire has been overlooked in this thoughtfully designed home! Enter through your mature Cherry Trees on the front walkway, through your covered porch into your impressive foyer with vaulted ceiling and abundant natural light. Natural hardwood floors invite you into the open-concept kitchen with Stainless Appliances, large kitchen island, separate dinning area and custom cabinetry. You'll also find a spacious family room featuring a cozy gas fireplace, curated built-in cabinets and tall glorious windows. You'll also find the practical laundry room on the main floor doubles as a mudroom (entry from your attached garage), helping keep your home organized and clean. Upstairs you'll find all three bedrooms, including the luxurious primary suite that features a gas fireplace, sprawling walk-in closet and primary bathroom boasts a full 5-piece layout, an extra-large tub for relaxing soaks with panoramic views of Pikes Peak, and a walk-in closet for ample storage. The other 2 spacious bedrooms with a lovely Jack & Jill bath are right up the stairs. A small loft with gorgeous natural light provides the perfect space for a home office. Enjoy your morning coffee on your covered front porch with city and mountain views, or an evening BBQ in your private yard with mature and lush landscaping. Finally, the unfinished basement, complete with egress windows and rough-in plumbing, offers endless possibilities for customization and value add opportunities!
This gorgeous home is situated directly across from an intimate community park right out your front door! Welcome home to the thriving community of Commerce City voted "One of the Best Places to Live in Colorado" by Niche.com and just 8 miles to Downtown Denver!
Location
State CO
County Adams
Rooms
Basement Unfinished
Interior
Interior Features Built-in Features, Ceiling Fan(s), Eat-in Kitchen, Entrance Foyer, Five Piece Bath, High Ceilings, High Speed Internet, Jack & Jill Bathroom, Jet Action Tub, Kitchen Island, Open Floorplan, Primary Suite, Smart Thermostat, Smoke Free, Vaulted Ceiling(s), Walk-In Closet(s)
Heating Forced Air
Cooling Central Air
Flooring Carpet, Wood
Fireplaces Number 2
Fireplaces Type Bedroom, Family Room
Fireplace Y
Appliance Convection Oven, Cooktop, Dishwasher, Disposal, Dryer, Microwave, Oven, Range, Range Hood, Refrigerator, Self Cleaning Oven, Washer, Water Purifier, Water Softener
Exterior
Exterior Feature Garden, Private Yard, Rain Gutters
Parking Features Heated Garage
Garage Spaces 2.0
Fence Full
View City, Mountain(s), Plains
Roof Type Composition
Total Parking Spaces 2
Garage Yes
Building
Lot Description Master Planned, Open Space, Sprinklers In Front, Sprinklers In Rear
Sewer Public Sewer
Water Public
Level or Stories Two
Structure Type Frame, Wood Siding
Schools
Elementary Schools Turnberry
Middle Schools Otho Stuart
High Schools Prairie View
School District School District 27-J
Others
Senior Community No
Ownership Individual
Acceptable Financing 1031 Exchange, Cash, Conventional, FHA, USDA Loan, VA Loan
Listing Terms 1031 Exchange, Cash, Conventional, FHA, USDA Loan, VA Loan
Special Listing Condition None
Read Less Info
Want to know what your home might be worth? Contact us for a FREE valuation!

Our team is ready to help you sell your home for the highest possible price ASAP

© 2025 METROLIST, INC., DBA RECOLORADO® – All Rights Reserved
6455 S. Yosemite St., Suite 500 Greenwood Village, CO 80111 USA
Bought with Front Range Real Estate Group LLC
Contact me for a no-obligation consultation on how you can achieve your goals!







