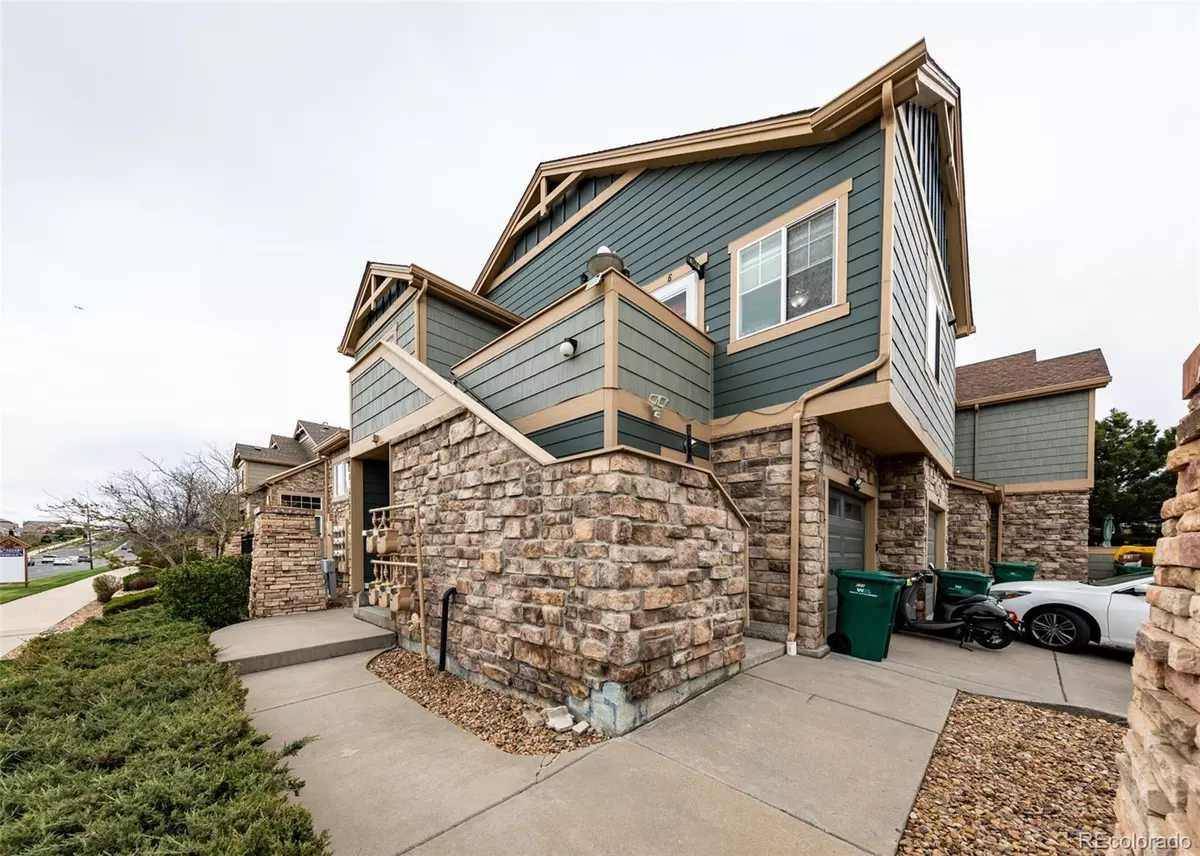$320,000
$320,000
For more information regarding the value of a property, please contact us for a free consultation.
2 Beds
1 Bath
862 SqFt
SOLD DATE : 08/01/2023
Key Details
Sold Price $320,000
Property Type Condo
Sub Type Condominium
Listing Status Sold
Purchase Type For Sale
Square Footage 862 sqft
Price per Sqft $371
Subdivision Sorrel Ranch
MLS Listing ID 6445199
Sold Date 08/01/23
Bedrooms 2
Full Baths 1
Condo Fees $356
HOA Fees $356/mo
HOA Y/N Yes
Abv Grd Liv Area 862
Originating Board recolorado
Year Built 2006
Annual Tax Amount $2,007
Tax Year 2022
Lot Size 435 Sqft
Acres 0.01
Property Description
Come see this beautiful updated home that is move in ready. This end unit features large living area with carpet. Kitchen has been updated in 2019 with new kitchen cabinets, counter tops, an undermount sink, new stainless steel appliances and an attached dining area. The laundry is featured by the dining room. The primary bedroom is complete with a walk in closet and an attached full bathroom with double vanity sinks. The second bedroom is a nice size for bedroom or office. Brand new furnace installed in Jan 2023. This unit includes a detached one car garage, spacious storage area located at the bottom of the stairs. You are just minutes from Southlands shopping, E-470, Quincy Reservoir, parks, an in the Cherry Creek school district. Pool is open seasonally. Located in the Redbuck @ Sorrel Ranch Community.
Location
State CO
County Arapahoe
Rooms
Main Level Bedrooms 2
Interior
Heating Forced Air, Natural Gas
Cooling Central Air
Flooring Carpet, Laminate
Fireplace N
Appliance Dishwasher, Double Oven, Microwave, Range, Range Hood, Refrigerator
Laundry In Unit
Exterior
Exterior Feature Balcony
Garage Spaces 1.0
Pool Outdoor Pool
Utilities Available Cable Available, Electricity Connected, Natural Gas Connected, Phone Connected
Roof Type Composition
Total Parking Spaces 1
Garage No
Building
Sewer Community Sewer, Public Sewer
Level or Stories One
Structure Type Wood Siding
Schools
Elementary Schools Buffalo Trail
Middle Schools Infinity
High Schools Cherokee Trail
School District Cherry Creek 5
Others
Senior Community No
Ownership Individual
Acceptable Financing Cash, Conventional, VA Loan
Listing Terms Cash, Conventional, VA Loan
Special Listing Condition None
Pets Description Yes
Read Less Info
Want to know what your home might be worth? Contact us for a FREE valuation!

Our team is ready to help you sell your home for the highest possible price ASAP

© 2024 METROLIST, INC., DBA RECOLORADO® – All Rights Reserved
6455 S. Yosemite St., Suite 500 Greenwood Village, CO 80111 USA
Bought with RE/MAX Edge

Contact me for a no-obligation consultation on how you can achieve your goals!







