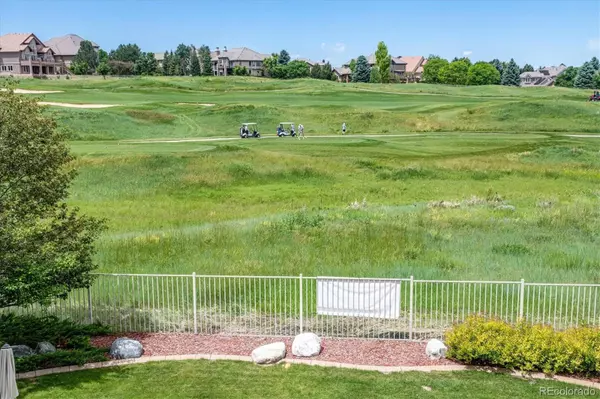$830,000
$849,895
2.3%For more information regarding the value of a property, please contact us for a free consultation.
4 Beds
4 Baths
2,931 SqFt
SOLD DATE : 08/08/2023
Key Details
Sold Price $830,000
Property Type Single Family Home
Sub Type Single Family Residence
Listing Status Sold
Purchase Type For Sale
Square Footage 2,931 sqft
Price per Sqft $283
Subdivision Saddle Rock Golf Club
MLS Listing ID 1922748
Sold Date 08/08/23
Style Traditional
Bedrooms 4
Full Baths 2
Half Baths 1
Three Quarter Bath 1
Condo Fees $350
HOA Fees $29/ann
HOA Y/N Yes
Abv Grd Liv Area 2,931
Originating Board recolorado
Year Built 1997
Annual Tax Amount $4,578
Tax Year 2022
Lot Size 7,840 Sqft
Acres 0.18
Property Description
Brand new carpet installed! Fresh neutral paint. One of the best locations in Saddle Rock: Cul-de-sac location, East-facing with gorgeous views and backing to the 14th tee box of the Saddle Rock Golf Course! Natural light floods the home through east and west-facing windows! Just inside the foyer is a private study behind French doors, and a beautiful staircase to the upper level! Formal living and dining rooms are perfect for entertaining! The kitchen is a chef's dream with its abundant cabinets and slab granite countertops, a huge island for additional work space, pantry for extra storage, and an eating space overlooking the backyard! The kitchen is open to the family room with cathedral ceilings and a charming gas fireplace! A handy powder bath & laundry room w/cabinets, slab granite and sink, complete the main level! Upstairs is an impressive primary suite with a huge walk-in closet and private 5-piece bath - a true retreat to relax in at the end of the day! The 2nd bedroom has a private 3/4 bath - perfect for teens or guests, bedrooms 3 and 4 share a Jack and Jill bath! The unfinished basement has carpet installed and is great for storage, or finish and add over 1500 livable square feet! Enjoy warm summer evenings in the lush back patio with mature landscaping - perfect for year round grilling! The 2 year old custom 8-person hot tub is included! Special features: include plantation shutters, California Closet systems in all closets, master bath shower glass has been updated, radon mitigation system, and custom exterior shades for the west-facing windows! Low HOA fee for fabulous Saddle Rock amenities, and miles of trails are just a few minutes walk away! Great location with easy access to Southlands shopping and dining, grocery stores, E470, DIA, and the Denver Tech Center! Fantastic neighbors! Don't miss this opportunity to live on the desirable Saddle Rock Golf Course!
Location
State CO
County Arapahoe
Rooms
Basement Full
Interior
Interior Features Built-in Features, Eat-in Kitchen, Entrance Foyer, Five Piece Bath, Granite Counters, High Ceilings, High Speed Internet, Jack & Jill Bathroom, Kitchen Island, Open Floorplan, Pantry, Primary Suite, Utility Sink, Walk-In Closet(s)
Heating Forced Air
Cooling Central Air
Flooring Carpet, Tile, Wood
Fireplaces Number 1
Fireplaces Type Family Room
Fireplace Y
Appliance Cooktop, Dishwasher, Disposal, Oven, Refrigerator
Laundry In Unit
Exterior
Exterior Feature Private Yard
Parking Features Finished
Garage Spaces 3.0
Fence Full
View Golf Course
Roof Type Composition
Total Parking Spaces 3
Garage Yes
Building
Lot Description Cul-De-Sac, Landscaped, Level, Master Planned, On Golf Course, Open Space, Sprinklers In Front, Sprinklers In Rear
Sewer Public Sewer
Water Public
Level or Stories Two
Structure Type Brick, Wood Siding
Schools
Elementary Schools Creekside
Middle Schools Liberty
High Schools Grandview
School District Cherry Creek 5
Others
Senior Community No
Ownership Individual
Acceptable Financing Cash, Conventional, FHA, VA Loan
Listing Terms Cash, Conventional, FHA, VA Loan
Special Listing Condition None
Read Less Info
Want to know what your home might be worth? Contact us for a FREE valuation!

Our team is ready to help you sell your home for the highest possible price ASAP

© 2025 METROLIST, INC., DBA RECOLORADO® – All Rights Reserved
6455 S. Yosemite St., Suite 500 Greenwood Village, CO 80111 USA
Bought with TBK Real Estate Solutions, LLC
Contact me for a no-obligation consultation on how you can achieve your goals!







