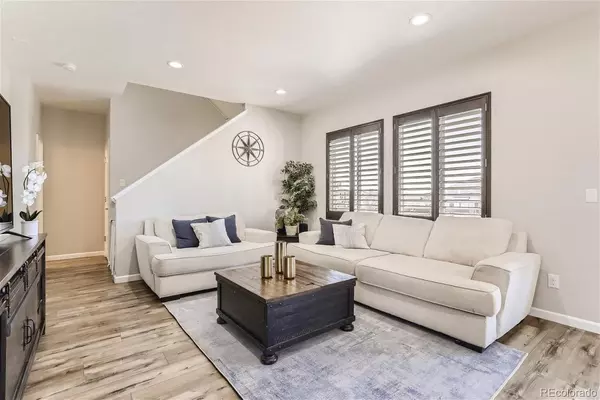$530,000
$535,000
0.9%For more information regarding the value of a property, please contact us for a free consultation.
3 Beds
3 Baths
1,754 SqFt
SOLD DATE : 08/04/2023
Key Details
Sold Price $530,000
Property Type Single Family Home
Sub Type Single Family Residence
Listing Status Sold
Purchase Type For Sale
Square Footage 1,754 sqft
Price per Sqft $302
Subdivision Reunion
MLS Listing ID 4636586
Sold Date 08/04/23
Bedrooms 3
Full Baths 2
Half Baths 1
Condo Fees $109
HOA Fees $36/qua
HOA Y/N Yes
Abv Grd Liv Area 1,754
Originating Board recolorado
Year Built 2012
Annual Tax Amount $5,759
Tax Year 2022
Lot Size 4,791 Sqft
Acres 0.11
Property Description
Enjoy the summer in style - - sunny, updated home in Reunion with all the great neighborhood amenities. Open-concept in living areas with gorgeous kitchen featuring oversized island, breakfast bar, and upgraded cabinets. New LVP flooring throughout entire main floor - gorgeous and durable. Newly remodeled powder room. Upstairs offers second living area with generous loft. Large Primary Suite with upgraded vanity. Also upstairs: 2 nicely sized bedrooms, full bath, and laundry center. Unfinished basement offers opportunity to add more living and space and value to the home. Fenced backyard includes covered patio and additional patio with plenty of grilling space, perimeter gardening options and lovely mountain views. Included are all appliances, smart home features, and shutters on all windows. Reunion is the major leagues of living - plenty of amenities to keep you entertained with your new neighbors, 2 swimming pools (one just a short walk away) and playgrounds, fitness center and basketball courts, new K-6 school, easiest access to multiple commuting options, and a short 10-mile drive to DIA! Buyer's financing failed, no fault of home or seller.
Location
State CO
County Adams
Rooms
Basement Crawl Space, Partial, Unfinished
Interior
Interior Features Ceiling Fan(s), Eat-in Kitchen, Granite Counters, High Ceilings, High Speed Internet, Kitchen Island, Open Floorplan, Primary Suite, Smart Ceiling Fan, Smart Lights, Smart Thermostat, Smoke Free, Walk-In Closet(s)
Heating Forced Air
Cooling Central Air
Fireplace N
Appliance Dishwasher, Disposal, Dryer, Microwave, Oven, Range, Refrigerator, Self Cleaning Oven, Washer
Exterior
Exterior Feature Garden, Private Yard, Rain Gutters, Smart Irrigation
Garage Spaces 2.0
Fence Partial
View Mountain(s)
Roof Type Composition
Total Parking Spaces 4
Garage Yes
Building
Lot Description Cul-De-Sac, Level, Sprinklers In Front, Sprinklers In Rear
Sewer Public Sewer
Level or Stories Two
Structure Type Concrete, Frame
Schools
Elementary Schools Second Creek
Middle Schools Otho Stuart
High Schools Prairie View
School District School District 27-J
Others
Senior Community No
Ownership Individual
Acceptable Financing Cash, Conventional, FHA, VA Loan
Listing Terms Cash, Conventional, FHA, VA Loan
Special Listing Condition None
Read Less Info
Want to know what your home might be worth? Contact us for a FREE valuation!

Our team is ready to help you sell your home for the highest possible price ASAP

© 2025 METROLIST, INC., DBA RECOLORADO® – All Rights Reserved
6455 S. Yosemite St., Suite 500 Greenwood Village, CO 80111 USA
Bought with HomeSmart Realty
Contact me for a no-obligation consultation on how you can achieve your goals!







