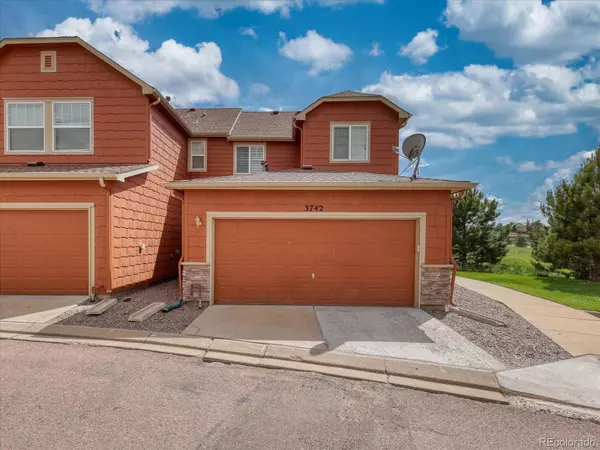$479,900
$479,900
For more information regarding the value of a property, please contact us for a free consultation.
3 Beds
3 Baths
1,446 SqFt
SOLD DATE : 08/07/2023
Key Details
Sold Price $479,900
Property Type Multi-Family
Sub Type Multi-Family
Listing Status Sold
Purchase Type For Sale
Square Footage 1,446 sqft
Price per Sqft $331
Subdivision The Meadows
MLS Listing ID 5501614
Sold Date 08/07/23
Style Contemporary
Bedrooms 3
Full Baths 2
Half Baths 1
Condo Fees $260
HOA Fees $260/mo
HOA Y/N Yes
Abv Grd Liv Area 1,446
Originating Board recolorado
Year Built 2011
Annual Tax Amount $2,351
Tax Year 2022
Lot Size 1,742 Sqft
Acres 0.04
Property Description
Discover the epitome of comfortable & stylish living in this newer addition of Morgan's run. This exceptional corner townhome is located in a well-established community. From the moment you step inside, you'll be captivated by the abundance of features and breathtaking views that await you.
Upon entrance through the fenced front yard, you'll be greeted by a quaint patio that offers amazing views. Step inside to find a tiled entryway leading to a spacious living room & dining room, separated by an impressive double-sided fireplace. This architectural centerpiece adds a touch of drama & warmth.
Adjacent to the dining room, enjoy an open kitchen that is a culinary haven. Cherry-glazed oak cabinets provide ample storage. Kitchen also boasts a tile-topped bar, perfect for casual dining/entertaining. Fixtures & appliances elevate the functionality & style of this space, making it a joy to cook & create. Convenience is key, this home delivers full-sized laundry area that includes washer and dryer connections, as well as storage space. A full two-car garage no stairs into house, provides ample room for parking and additional storage. A thoughtfully designed half bath with custom paint & pedestal sink completes the main level, adding a touch of elegance.
Upstairs, you'll find a tranquil retreat with three bedrooms and two baths. The master bedroom is a true sanctuary, featuring a spacious closet and a luxurious en-suite five-piece bath with updated tile finishes. The other two bedrooms share a well-appointed full bath, showcasing oversized tile for a touch of sophistication.
Just minutes away from all that Castle Rock has to offer, & with a short commute to Denver, this location provides the ideal blend of convenience and serenity. Access to a range of community amenities that enhance your lifestyle. Take a refreshing dip in the community pool on hot summer days, stay active at the recreation center, & enjoy the numerous parks & open spaces that surround the area.
Location
State CO
County Douglas
Zoning RES
Rooms
Basement Crawl Space
Interior
Interior Features Breakfast Nook, Ceiling Fan(s), Five Piece Bath, Tile Counters
Heating Forced Air
Cooling Central Air
Flooring Carpet, Tile
Fireplaces Number 1
Fireplaces Type Dining Room, Gas Log, Living Room
Fireplace Y
Appliance Cooktop, Dishwasher, Disposal, Microwave, Oven, Refrigerator
Laundry In Unit
Exterior
Exterior Feature Rain Gutters
Garage Concrete, Dry Walled
Garage Spaces 2.0
Fence Partial
Utilities Available Cable Available, Electricity Available, Natural Gas Connected, Phone Available
View Meadow, Mountain(s)
Roof Type Composition
Total Parking Spaces 2
Garage Yes
Building
Lot Description Corner Lot, Master Planned, Meadow
Foundation Structural
Sewer Public Sewer
Water Public
Level or Stories Two
Structure Type Frame, Stone, Wood Siding
Schools
Elementary Schools Soaring Hawk
Middle Schools Castle Rock
High Schools Castle View
School District Douglas Re-1
Others
Senior Community No
Ownership Individual
Acceptable Financing Cash, Conventional, FHA, VA Loan
Listing Terms Cash, Conventional, FHA, VA Loan
Special Listing Condition None
Pets Description Cats OK, Dogs OK
Read Less Info
Want to know what your home might be worth? Contact us for a FREE valuation!

Our team is ready to help you sell your home for the highest possible price ASAP

© 2024 METROLIST, INC., DBA RECOLORADO® – All Rights Reserved
6455 S. Yosemite St., Suite 500 Greenwood Village, CO 80111 USA
Bought with Addison & Maxwell

Contact me for a no-obligation consultation on how you can achieve your goals!







