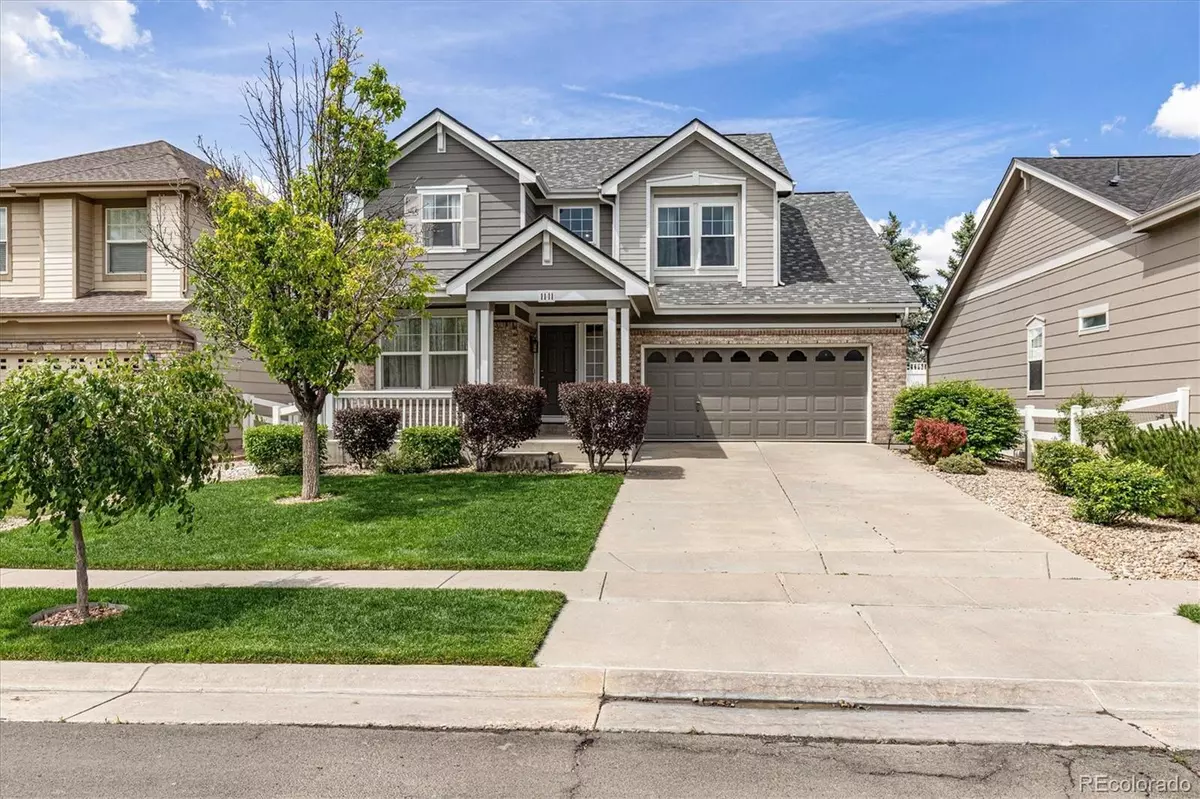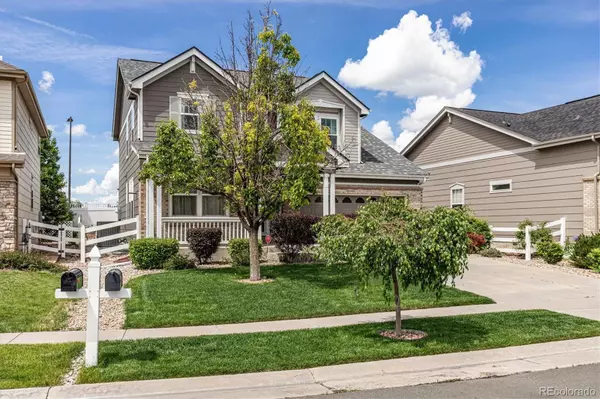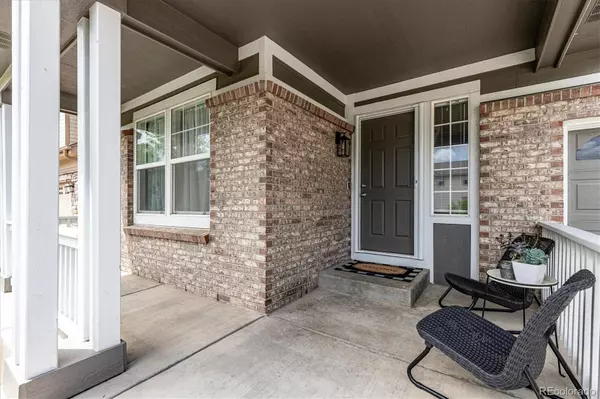$560,000
$565,000
0.9%For more information regarding the value of a property, please contact us for a free consultation.
4 Beds
3 Baths
2,253 SqFt
SOLD DATE : 08/18/2023
Key Details
Sold Price $560,000
Property Type Single Family Home
Sub Type Single Family Residence
Listing Status Sold
Purchase Type For Sale
Square Footage 2,253 sqft
Price per Sqft $248
Subdivision Murphy Creek
MLS Listing ID 8952893
Sold Date 08/18/23
Bedrooms 4
Full Baths 2
Half Baths 1
Condo Fees $30
HOA Fees $30/mo
HOA Y/N Yes
Abv Grd Liv Area 2,253
Originating Board recolorado
Year Built 2005
Annual Tax Amount $4,153
Tax Year 2022
Lot Size 4,791 Sqft
Acres 0.11
Property Description
This beautiful property has been lovingly maintained and updated by the original owners, featuring 4 bedrooms plus a loft upstairs and a main floor office! Welcome inside to a flexible floorplan with generous room sizes and over 2200 finished square feet above grade. Open kitchen boasts abundant cabinets with 42" uppers and a practical prep island, gleaming hardwood floors and a walk-in pantry for additional storage. Stainless steel appliances include smooth top range, dishwasher, microwave and refrigerator. Enjoy meals at the breakfast nook with bay window or in the formal dining room. Comfortable and inviting great room has tile floors, a gas fireplace and plenty of room for entertaining family and friends. Step outside into the backyard oasis where you'll find a private retreat to enjoy the Colorado sunshine. You'll be delighted by the multiple outdoor living spaces and low maintenance turf. Main floor powder bath is easy to access for everyday living and guests. Ascend the stairs to find a useful loft, ready for your specific needs. Primary suite hosts an updated five piece bath with tile floors and modern fixtures. Imagine relaxing in the soaking tub in your private retreat with a stylish shower and walk-in closet. Secondary bedrooms utilize the full hall bath with tile floors, new vanity and fixtures and the laundry room is conveniently upstairs. Note the updated systems including furnace (2 years), A/C and water heater (4 years) and roof (3 years). Other features include crawl space with concrete floor, a generator connection and new sump pump. Full unfinished basement has room to expand if needed. Spend the summer at the amazing community pool with clubhouse and tennis courts, play golf at the public Murphy Creek Golf Course and enjoy everything Murphy Creek Tavern has to offer!
Location
State CO
County Arapahoe
Rooms
Basement Crawl Space, Partial, Sump Pump, Unfinished
Interior
Interior Features Breakfast Nook, Eat-in Kitchen, Five Piece Bath, Kitchen Island, Pantry, Tile Counters, Walk-In Closet(s)
Heating Forced Air
Cooling Central Air
Flooring Carpet, Tile, Wood
Fireplaces Number 1
Fireplaces Type Great Room
Fireplace Y
Appliance Dishwasher, Disposal, Microwave, Range, Refrigerator
Laundry In Unit
Exterior
Garage Spaces 2.0
Utilities Available Electricity Connected, Natural Gas Connected
Roof Type Composition
Total Parking Spaces 2
Garage Yes
Building
Lot Description Level
Sewer Public Sewer
Level or Stories Two
Structure Type Frame
Schools
Elementary Schools Murphy Creek K-8
Middle Schools Murphy Creek K-8
High Schools Vista Peak
School District Adams-Arapahoe 28J
Others
Senior Community No
Ownership Individual
Acceptable Financing Cash, Conventional, FHA, VA Loan
Listing Terms Cash, Conventional, FHA, VA Loan
Special Listing Condition None
Pets Description Cats OK, Dogs OK
Read Less Info
Want to know what your home might be worth? Contact us for a FREE valuation!

Our team is ready to help you sell your home for the highest possible price ASAP

© 2024 METROLIST, INC., DBA RECOLORADO® – All Rights Reserved
6455 S. Yosemite St., Suite 500 Greenwood Village, CO 80111 USA
Bought with Coldwell Banker Realty 24

Contact me for a no-obligation consultation on how you can achieve your goals!







