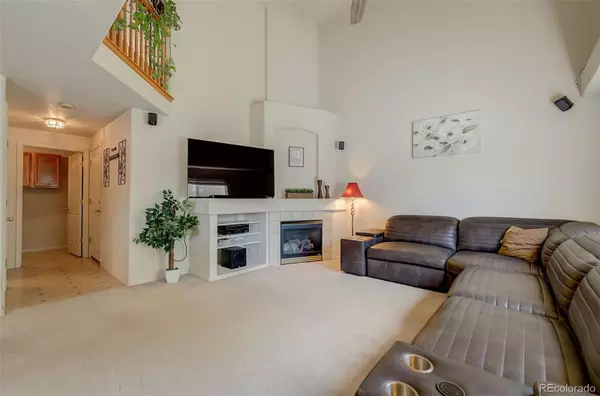$553,000
$585,000
5.5%For more information regarding the value of a property, please contact us for a free consultation.
4 Beds
4 Baths
2,996 SqFt
SOLD DATE : 08/17/2023
Key Details
Sold Price $553,000
Property Type Single Family Home
Sub Type Single Family Residence
Listing Status Sold
Purchase Type For Sale
Square Footage 2,996 sqft
Price per Sqft $184
Subdivision Northbrook
MLS Listing ID 4793622
Sold Date 08/17/23
Bedrooms 4
Full Baths 2
Half Baths 1
Three Quarter Bath 1
Condo Fees $33
HOA Fees $33/mo
HOA Y/N Yes
Abv Grd Liv Area 2,132
Originating Board recolorado
Year Built 2002
Annual Tax Amount $3,396
Tax Year 2022
Lot Size 7,840 Sqft
Acres 0.18
Property Description
Welcome to your dream home in beautiful Thornton, Colorado! This stunning Northbrook property boasts 4 spacious bedrooms and 3.5 bathrooms, providing ample space for your family to grow. With 2996 sq ft of living space, you'll have plenty of room for entertaining and creating cherished memories.
One of the highlights of this home is its impressive 3-car tandem garage, offering both convenience and ample storage for vehicles, tools, and more. Additionally, the basement apartment provides a versatile living space that can be used for guests, a home office, or even as a potential rental opportunity.
Step outside and be enchanted by the serene pond and meticulously landscaped surroundings. Imagine enjoying peaceful evenings the deck or hosting gatherings in the picturesque outdoor space.
This property truly offers the perfect blend of comfort, style, and functionality. Don't miss out on this incredible opportunity to make this house your forever home. Schedule a viewing today and let your dreams become a reality!
Location
State CO
County Adams
Rooms
Basement Bath/Stubbed, Crawl Space, Daylight, Finished, Full
Interior
Interior Features Eat-in Kitchen, Five Piece Bath, High Ceilings, High Speed Internet, In-Law Floor Plan, Jack & Jill Bathroom, Open Floorplan, Primary Suite, Vaulted Ceiling(s), Walk-In Closet(s), Wet Bar
Heating Forced Air
Cooling Central Air
Fireplaces Type Family Room
Fireplace N
Appliance Cooktop, Dishwasher, Disposal, Dryer, Gas Water Heater, Microwave, Oven, Range, Refrigerator, Self Cleaning Oven, Washer
Exterior
Exterior Feature Garden, Lighting, Private Yard, Rain Gutters, Water Feature
Garage Tandem
Garage Spaces 3.0
Roof Type Composition
Total Parking Spaces 3
Garage Yes
Building
Sewer Public Sewer
Water Public
Level or Stories Three Or More
Structure Type Frame
Schools
Elementary Schools Silver Creek
Middle Schools Rocky Top
High Schools Horizon
School District Adams 12 5 Star Schl
Others
Senior Community No
Ownership Individual
Acceptable Financing Cash, Conventional, FHA, USDA Loan, VA Loan
Listing Terms Cash, Conventional, FHA, USDA Loan, VA Loan
Special Listing Condition None
Read Less Info
Want to know what your home might be worth? Contact us for a FREE valuation!

Our team is ready to help you sell your home for the highest possible price ASAP

© 2024 METROLIST, INC., DBA RECOLORADO® – All Rights Reserved
6455 S. Yosemite St., Suite 500 Greenwood Village, CO 80111 USA
Bought with MB Colorado Home Sales Inc

Contact me for a no-obligation consultation on how you can achieve your goals!







