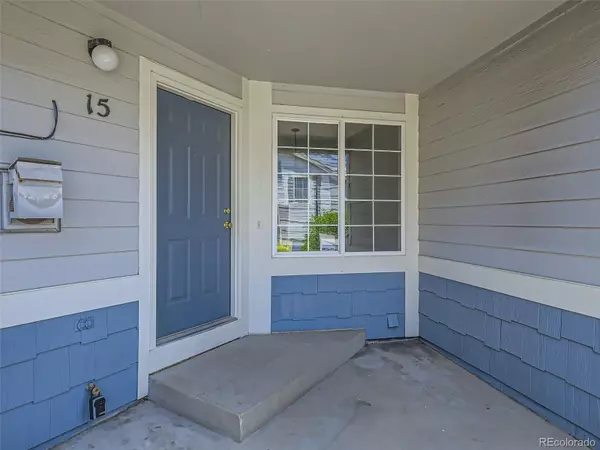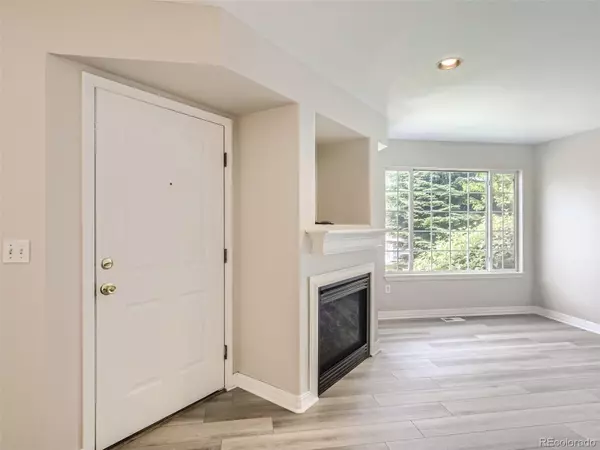$398,500
$399,000
0.1%For more information regarding the value of a property, please contact us for a free consultation.
2 Beds
3 Baths
1,200 SqFt
SOLD DATE : 08/28/2023
Key Details
Sold Price $398,500
Property Type Multi-Family
Sub Type Multi-Family
Listing Status Sold
Purchase Type For Sale
Square Footage 1,200 sqft
Price per Sqft $332
Subdivision Quail Crossing
MLS Listing ID 7291344
Sold Date 08/28/23
Bedrooms 2
Full Baths 2
Half Baths 1
Condo Fees $245
HOA Fees $245/mo
HOA Y/N Yes
Abv Grd Liv Area 1,200
Originating Board recolorado
Year Built 1998
Annual Tax Amount $1,920
Tax Year 2022
Lot Size 871 Sqft
Acres 0.02
Property Description
Welcome home to this charming 2 bedroom/3 bath townhouse! As you step inside, you are greeted by the warm and inviting ambiance of the townhouse. The open floor plan seamlessly connects the living, dining, and kitchen areas. The home has been recently upgraded with new flooring and new paint, adding elegance and sophistication to the interior. Upstairs, you will discover two generously sized bedrooms, each with its own private bathroom. The primary bedroom is a tranquil retreat, with vaulted ceilings, a walk-in closet and a beautiful en-suite bathroom. The second bedroom also boasts ample space and a private bathroom, providing comfort and privacy for guests or family members. One of the highlights of this townhouse is the charming patio space, perfect for enjoying the fresh Colorado air and outdoor activities. Whether you want to sip your morning coffee while basking in the sunlight or host a barbecue with friends, this private outdoor oasis is sure to become your favorite spot to unwind. Don't miss the chance to make this townhouse your new haven in Colorado! NOTE: New A/C and Furnace installed in 2020. Two new exhaust fans to be installed in 2 of the bathrooms before closing.
Location
State CO
County Boulder
Rooms
Basement Unfinished
Interior
Interior Features Eat-in Kitchen, Laminate Counters, Open Floorplan, Walk-In Closet(s)
Heating Forced Air
Cooling Central Air
Flooring Carpet, Vinyl
Fireplaces Number 1
Fireplaces Type Gas, Living Room
Fireplace Y
Exterior
Utilities Available Electricity Available, Internet Access (Wired), Natural Gas Available, Phone Available
Roof Type Composition
Total Parking Spaces 1
Garage No
Building
Foundation Concrete Perimeter, Slab
Sewer Public Sewer
Water Public
Level or Stories Two
Structure Type Frame, Wood Siding
Schools
Elementary Schools Fall River
Middle Schools Trail Ridge
High Schools Skyline
School District St. Vrain Valley Re-1J
Others
Senior Community No
Ownership Individual
Acceptable Financing Cash, Conventional, FHA, VA Loan
Listing Terms Cash, Conventional, FHA, VA Loan
Special Listing Condition None
Read Less Info
Want to know what your home might be worth? Contact us for a FREE valuation!

Our team is ready to help you sell your home for the highest possible price ASAP

© 2024 METROLIST, INC., DBA RECOLORADO® – All Rights Reserved
6455 S. Yosemite St., Suite 500 Greenwood Village, CO 80111 USA
Bought with Estate Professionals

Contact me for a no-obligation consultation on how you can achieve your goals!







