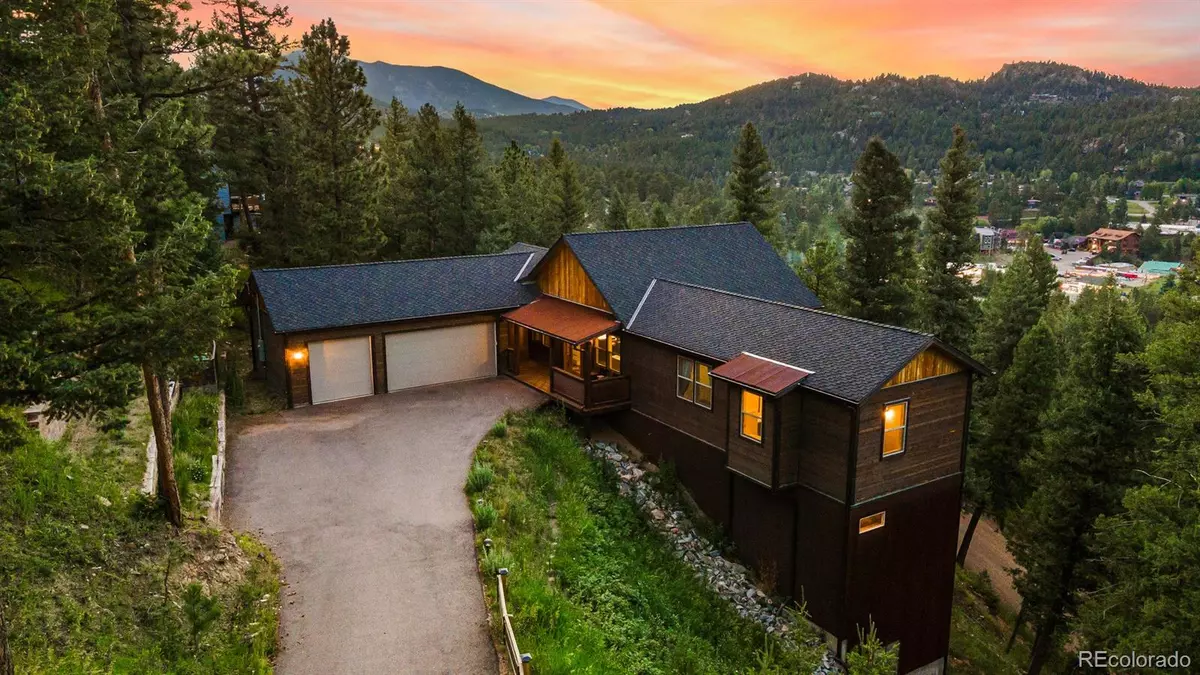$1,200,000
$1,000,000
20.0%For more information regarding the value of a property, please contact us for a free consultation.
4 Beds
4 Baths
3,017 SqFt
SOLD DATE : 08/25/2023
Key Details
Sold Price $1,200,000
Property Type Single Family Home
Sub Type Single Family Residence
Listing Status Sold
Purchase Type For Sale
Square Footage 3,017 sqft
Price per Sqft $397
Subdivision Mary N Williams Estate
MLS Listing ID 7543701
Sold Date 08/25/23
Bedrooms 4
Full Baths 3
HOA Y/N No
Abv Grd Liv Area 1,723
Originating Board recolorado
Year Built 2017
Annual Tax Amount $5,026
Tax Year 2022
Lot Size 0.990 Acres
Acres 0.99
Property Description
Prepare to be impressed by this custom-built ranch in Evergreen! Upon entry, you'll be swept away by picturesque views from every window. The spacious and open-concept layout showcases exciting designer touches including Elfa shelving, remote-operated fireplace, Zebra blinds, and sliding barn door. Enjoy the magnificent vistas from the expansive patio, which includes the deck furniture and fire pit—perfect for entertaining and stargazing. Continuing downstairs, you'll find a projector for hosting epic movie nights at home. Ample storage throughout provides space to tuck away the clutter and gear. Located just two minutes from downtown Evergreen, you'll love exploring this charming mountain town's taverns, restaurants, boutiques, art galleries, coffee shops, and Evergreen Lake. This four-bedroom, four-bathroom home offers an easy drive into Denver, yet all the tranquility and fresh air of mountain living. Don’t miss this spectacular opportunity!
Location
State CO
County Jefferson
Rooms
Basement Finished, Full
Main Level Bedrooms 1
Interior
Interior Features Ceiling Fan(s), Eat-in Kitchen, High Ceilings, High Speed Internet, Kitchen Island, Open Floorplan, Pantry, Vaulted Ceiling(s), Walk-In Closet(s)
Heating Forced Air, Propane
Cooling None
Flooring Carpet, Wood
Fireplaces Number 2
Fireplaces Type Living Room, Recreation Room
Fireplace Y
Appliance Convection Oven, Dishwasher, Disposal, Dryer, Microwave, Oven, Range, Range Hood, Refrigerator, Self Cleaning Oven, Washer
Exterior
Garage Dry Walled
Garage Spaces 3.0
Fence None
Utilities Available Cable Available, Electricity Connected, Internet Access (Wired), Propane
Roof Type Composition
Total Parking Spaces 3
Garage Yes
Building
Lot Description Foothills
Sewer Public Sewer
Water Public
Level or Stories One
Structure Type Frame, Metal Siding, Wood Siding
Schools
Elementary Schools Wilmot
Middle Schools Evergreen
High Schools Evergreen
School District Jefferson County R-1
Others
Senior Community No
Ownership Individual
Acceptable Financing Cash, Conventional, VA Loan
Listing Terms Cash, Conventional, VA Loan
Special Listing Condition None
Read Less Info
Want to know what your home might be worth? Contact us for a FREE valuation!

Our team is ready to help you sell your home for the highest possible price ASAP

© 2024 METROLIST, INC., DBA RECOLORADO® – All Rights Reserved
6455 S. Yosemite St., Suite 500 Greenwood Village, CO 80111 USA
Bought with Kentwood Real Estate City Properties

Contact me for a no-obligation consultation on how you can achieve your goals!







