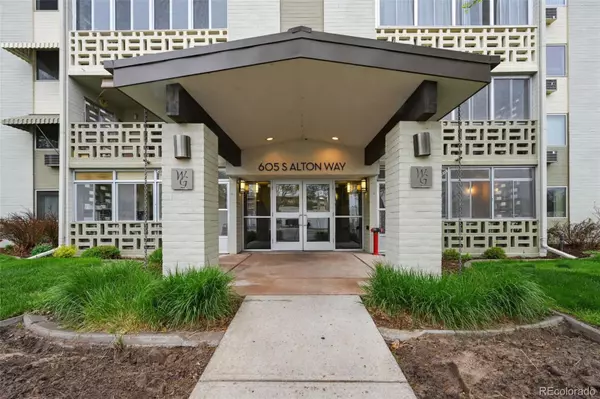$325,000
$325,000
For more information regarding the value of a property, please contact us for a free consultation.
2 Beds
2 Baths
1,550 SqFt
SOLD DATE : 08/30/2023
Key Details
Sold Price $325,000
Property Type Multi-Family
Sub Type Multi-Family
Listing Status Sold
Purchase Type For Sale
Square Footage 1,550 sqft
Price per Sqft $209
Subdivision Windsor Gardens
MLS Listing ID 1740041
Sold Date 08/30/23
Bedrooms 2
Full Baths 1
Three Quarter Bath 1
Condo Fees $709
HOA Fees $709/mo
HOA Y/N Yes
Abv Grd Liv Area 1,550
Originating Board recolorado
Year Built 1969
Annual Tax Amount $1,234
Tax Year 2022
Property Description
Welcome to Windsor Gardens, Denver's premier 55+ active-adult community. This unit is particularly unique, boasting 1550 sq ft, two bedrooms, and two bathrooms, making it ideal for hosting guests and entertaining. The kitchen has been fully updated, complete with a window nook into the formal dining area, while still being open to the primary living space. New countertops, cabinets, and floors have been installed, and the granite provides a tasteful complement to the newer appliances. The home is filled with natural sunlight and has a great flow, making it a comfortable and welcoming space. The outdoor space has been retiled and is perfect for storage or enjoying sunrises. The bedrooms are generously sized and offer a comfortable feel, with the primary bedroom featuring its own ensuite bath and a large walk-in closet. Both bathrooms have been updated, giving them a fresh look. Amenities in the community include a par 3 golf course, pool hall, indoor/outdoor pool, restaurant with a bar, church, sewing room, gardens, and trailer/RV storage. The HOA fee includes property taxes and the majority of monthly bills, making for hassle-free living.
Location
State CO
County Denver
Zoning O-1
Rooms
Main Level Bedrooms 2
Interior
Interior Features Breakfast Nook, Ceiling Fan(s), Eat-in Kitchen, Elevator, Granite Counters, No Stairs, Open Floorplan, Primary Suite, Smoke Free, Walk-In Closet(s)
Heating Hot Water
Cooling Evaporative Cooling, Other
Flooring Carpet, Laminate, Tile
Fireplace N
Appliance Cooktop, Dishwasher, Disposal, Microwave, Refrigerator
Exterior
Exterior Feature Balcony, Tennis Court(s)
Garage Spaces 1.0
Pool Outdoor Pool
Roof Type Composition
Total Parking Spaces 1
Garage No
Building
Lot Description Landscaped, Near Public Transit
Sewer Public Sewer
Level or Stories One
Structure Type Concrete
Schools
Elementary Schools Place Bridge Academy
Middle Schools Place Bridge Academy
High Schools George Washington
School District Denver 1
Others
Senior Community Yes
Ownership Individual
Acceptable Financing Cash, Conventional, FHA, VA Loan
Listing Terms Cash, Conventional, FHA, VA Loan
Special Listing Condition None
Read Less Info
Want to know what your home might be worth? Contact us for a FREE valuation!

Our team is ready to help you sell your home for the highest possible price ASAP

© 2024 METROLIST, INC., DBA RECOLORADO® – All Rights Reserved
6455 S. Yosemite St., Suite 500 Greenwood Village, CO 80111 USA
Bought with Kentwood Real Estate Cherry Creek

Contact me for a no-obligation consultation on how you can achieve your goals!







