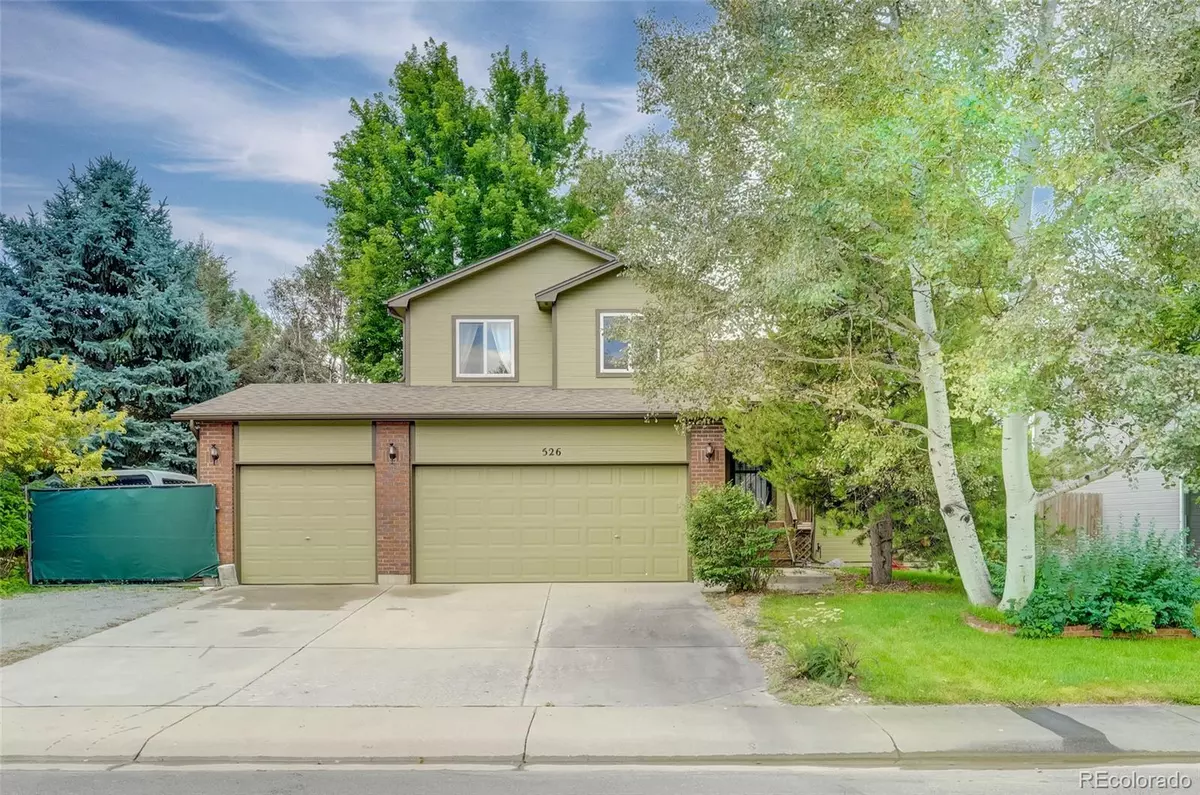$470,000
$475,000
1.1%For more information regarding the value of a property, please contact us for a free consultation.
3 Beds
3 Baths
1,704 SqFt
SOLD DATE : 08/30/2023
Key Details
Sold Price $470,000
Property Type Single Family Home
Sub Type Single Family Residence
Listing Status Sold
Purchase Type For Sale
Square Footage 1,704 sqft
Price per Sqft $275
Subdivision Parkview Estates
MLS Listing ID 6439745
Sold Date 08/30/23
Style Contemporary
Bedrooms 3
Full Baths 1
Half Baths 1
Three Quarter Bath 1
HOA Y/N No
Abv Grd Liv Area 1,704
Originating Board recolorado
Year Built 1996
Annual Tax Amount $2,525
Tax Year 2022
Lot Size 6,534 Sqft
Acres 0.15
Property Description
***Before you renew your lease*** Take a look at this beautiful home on a quiet residential street, large shady backyard with mature landscaping and large deep 3-car garage with space to park a trailer or RV on the side of the house. This bi-Level floor plan is perfect with a living room which opens to the kitchen and there are just a few steps down to the family room with gas fireplace and sliding glass doors leading to the back yard for outdoor dining and relaxation. A laundry room with Maytag washer/dryer and 1/2 bath are conveniently located on this level. All 3 bedrooms are located upstairs. Primary bedroom with ensuite 3/4 bath looks out over the garden. Two secondary bedrooms are down the hall and share a full bathroom in the hallway with tub/shower and single sink. On the basement level is a large unfinished basement and crawl space storage. The exterior was painted in 2019 and the roof was replaced Oct 2019. The ***3-car heated garage*** is a real draw! and NO extra HOA expenses. This has been a terrific home for the seller and they would love another owner to enjoy it as much as they did.
Location
State CO
County Weld
Rooms
Basement Crawl Space, Full, Unfinished
Interior
Interior Features Ceiling Fan(s), Eat-in Kitchen, High Ceilings, Laminate Counters, Pantry, Smoke Free, Vaulted Ceiling(s)
Heating Forced Air, Natural Gas
Cooling Attic Fan, Central Air
Flooring Carpet, Linoleum
Fireplaces Number 1
Fireplaces Type Family Room, Gas
Fireplace Y
Appliance Dishwasher, Disposal, Dryer, Gas Water Heater, Range, Refrigerator, Washer
Exterior
Exterior Feature Garden
Garage 220 Volts, Concrete, Dry Walled, Exterior Access Door, Finished, Heated Garage
Garage Spaces 3.0
Fence Partial
Utilities Available Cable Available, Electricity Available, Natural Gas Connected
Roof Type Architecural Shingle
Total Parking Spaces 3
Garage Yes
Building
Lot Description Irrigated, Landscaped, Level, Sprinklers In Front, Sprinklers In Rear
Foundation Block
Sewer Public Sewer
Water Public
Level or Stories Three Or More
Structure Type Frame
Schools
Elementary Schools Thunder Valley
Middle Schools Coal Ridge
High Schools Frederick
School District St. Vrain Valley Re-1J
Others
Senior Community No
Ownership Individual
Acceptable Financing Cash, Conventional, FHA
Listing Terms Cash, Conventional, FHA
Special Listing Condition None
Read Less Info
Want to know what your home might be worth? Contact us for a FREE valuation!

Our team is ready to help you sell your home for the highest possible price ASAP

© 2024 METROLIST, INC., DBA RECOLORADO® – All Rights Reserved
6455 S. Yosemite St., Suite 500 Greenwood Village, CO 80111 USA
Bought with NON MLS PARTICIPANT

Contact me for a no-obligation consultation on how you can achieve your goals!







