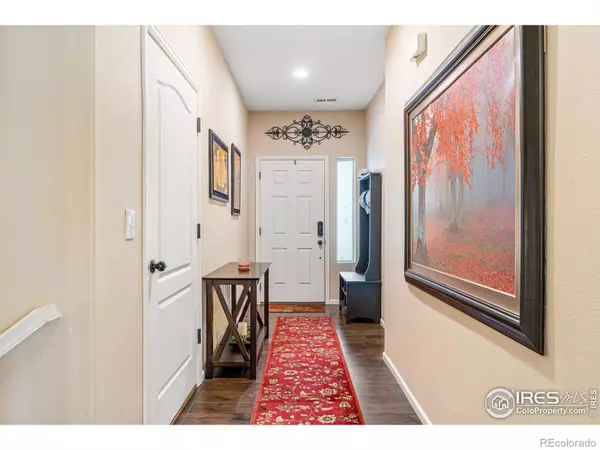$505,000
$505,000
For more information regarding the value of a property, please contact us for a free consultation.
3 Beds
2 Baths
1,951 SqFt
SOLD DATE : 09/19/2023
Key Details
Sold Price $505,000
Property Type Single Family Home
Sub Type Single Family Residence
Listing Status Sold
Purchase Type For Sale
Square Footage 1,951 sqft
Price per Sqft $258
Subdivision Thompson River Ranch Fil 3
MLS Listing ID IR991414
Sold Date 09/19/23
Style Contemporary
Bedrooms 3
Full Baths 1
Three Quarter Bath 1
HOA Y/N No
Abv Grd Liv Area 1,951
Originating Board recolorado
Year Built 2014
Annual Tax Amount $4,738
Tax Year 2022
Lot Size 5,662 Sqft
Acres 0.13
Property Description
$10,000 Price Reduction!!! 1% Lender credit toward closing costs! Welcome to this charming 3 bed 2 bath ranch-style home with a bonus versatile upstairs area in desirable Thompson River Ranch! This home offers a thoughtfully designed layout that seamlessly connects the various living spaces. You enter in a spacious foyer that leads to a private bedroom as well as conveniently located full bathroom & laundry. Open kitchen offers large island, pantry, 42" cabinets, & separate dining area. Living room off kitchen with a cozy fireplace. Primary suite features private bathroom w/ dual sinks, luxury walk in shower, & walk-in closet. Upstairs you'll discover a multipurpose 21x11 bonus loft area as well as an additional bedroom. Step outside onto the patio, where you'll find a peaceful backyard complete with a custom firepit, patio, mountain views & mature trees. Full unfinished basement! With its combination, functionality, charm, versatile loft area, & a full basement this is the perfect place to call home. Don't miss the opportunity to make it yours!
Location
State CO
County Larimer
Zoning Res
Rooms
Basement Bath/Stubbed, Full, Sump Pump, Unfinished
Main Level Bedrooms 2
Interior
Interior Features Eat-in Kitchen, Kitchen Island, No Stairs, Open Floorplan, Pantry, Walk-In Closet(s)
Heating Forced Air
Cooling Central Air
Flooring Vinyl, Wood
Fireplaces Type Family Room
Fireplace N
Appliance Dishwasher, Disposal, Dryer, Microwave, Oven, Refrigerator, Washer
Exterior
Garage Spaces 2.0
Fence Fenced
Utilities Available Cable Available, Internet Access (Wired), Natural Gas Available
View Mountain(s)
Roof Type Spanish Tile
Total Parking Spaces 2
Garage Yes
Building
Lot Description Sprinklers In Front
Foundation Slab
Sewer Public Sewer
Water Public
Level or Stories One
Structure Type Vinyl Siding,Wood Frame
Schools
Elementary Schools Other
Middle Schools Other
High Schools Mountain View
School District Thompson R2-J
Others
Ownership Individual
Acceptable Financing Cash, Conventional, FHA, VA Loan
Listing Terms Cash, Conventional, FHA, VA Loan
Read Less Info
Want to know what your home might be worth? Contact us for a FREE valuation!

Our team is ready to help you sell your home for the highest possible price ASAP

© 2024 METROLIST, INC., DBA RECOLORADO® – All Rights Reserved
6455 S. Yosemite St., Suite 500 Greenwood Village, CO 80111 USA
Bought with BA Group Advisors

Contact me for a no-obligation consultation on how you can achieve your goals!







