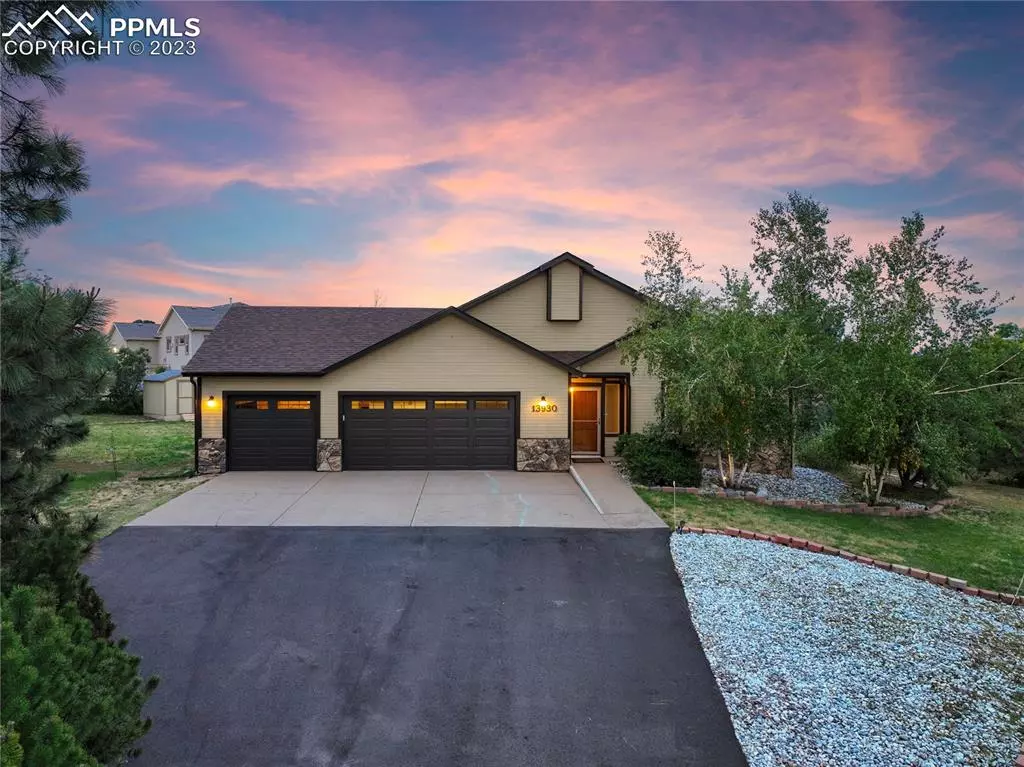$575,000
$590,000
2.5%For more information regarding the value of a property, please contact us for a free consultation.
4 Beds
3 Baths
3,019 SqFt
SOLD DATE : 09/22/2023
Key Details
Sold Price $575,000
Property Type Single Family Home
Sub Type Single Family
Listing Status Sold
Purchase Type For Sale
Square Footage 3,019 sqft
Price per Sqft $190
MLS Listing ID 1764070
Sold Date 09/22/23
Style Ranch
Bedrooms 4
Full Baths 2
Three Quarter Bath 1
Construction Status Existing Home
HOA Fees $3/ann
HOA Y/N Yes
Year Built 1989
Annual Tax Amount $3,224
Tax Year 2022
Lot Size 0.450 Acres
Property Sub-Type Single Family
Property Description
This gorgeous home in Gleneagle is certain to check off all your wish list boxes. As you arrive you will notice the long, paved driveway in this huge cul de sac. The lot itself sits far back giving you that totally private oasis feel. The lot is almost 1/2 acre of outstanding landscaping, raised garden beds, shady evergreens, and blooming perennials full of color. As you enter the house you will fall in love with the kitchen. Notice the beautiful granite countertops, stainless steel appliances, and walnut stained hardwood floors that flow into the large formal dining room with a bay window. There is plenty of space in this open concept floorplan. As you enter the spacious living room with a moss rock gas fireplace, you will feel right at home. With a walk-out patio from both the primary bedroom and the living room - your only decision is where to relax. From the sun deck to the raised garden beds waiting for your special additions, to the shady landscape that borders the yard. Back inside, the main level primary suite spells retreat with its walk-in closet, full bathroom, and sitting area. Two additional bedrooms are also on the main level. As you go downstairs you will appreciate the kitchenette, large fourth bedroom, spacious family room, a newer 3/4 bathroom, and storage area. Last but not least - the 3 car garage with seal coated flooring! There's loads of space for all your cars, outdoor adventure toys, workshop, you name it. Come take a look and don't delay! you will be glad you did.
Location
State CO
County El Paso
Area Donala
Interior
Cooling Ceiling Fan(s)
Flooring Carpet, Vinyl/Linoleum, Wood
Fireplaces Number 1
Fireplaces Type Gas, Main
Exterior
Parking Features Attached
Garage Spaces 3.0
Utilities Available Electricity, Gas Available, Natural Gas
Roof Type Other
Building
Lot Description Cul-de-sac, Mountain View, Trees/Woods
Foundation Crawl Space, Partial Basement
Water Municipal
Level or Stories Ranch
Finished Basement 95
Structure Type Wood Frame
Construction Status Existing Home
Schools
Middle Schools Discovery Canyon
High Schools Discovery Canyon
School District Academy-20
Others
Special Listing Condition Not Applicable
Read Less Info
Want to know what your home might be worth? Contact us for a FREE valuation!

Our team is ready to help you sell your home for the highest possible price ASAP

Contact me for a no-obligation consultation on how you can achieve your goals!







