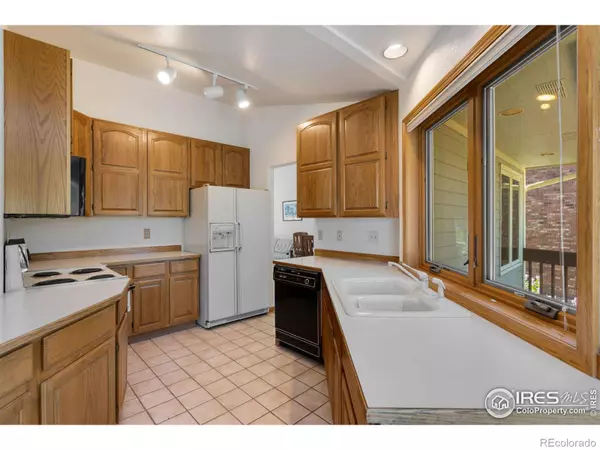$730,000
$750,000
2.7%For more information regarding the value of a property, please contact us for a free consultation.
4 Beds
3 Baths
3,281 SqFt
SOLD DATE : 09/26/2023
Key Details
Sold Price $730,000
Property Type Single Family Home
Sub Type Single Family Residence
Listing Status Sold
Purchase Type For Sale
Square Footage 3,281 sqft
Price per Sqft $222
Subdivision Southridge Greens
MLS Listing ID IR993660
Sold Date 09/26/23
Style Contemporary
Bedrooms 4
Full Baths 2
Three Quarter Bath 1
Condo Fees $585
HOA Fees $48/ann
HOA Y/N Yes
Abv Grd Liv Area 1,965
Originating Board recolorado
Year Built 1989
Annual Tax Amount $2,982
Tax Year 2022
Lot Size 0.270 Acres
Acres 0.27
Property Description
Peace and ease in a golf community! Enjoy the quiet and seclusion of Southridge Greens, with all the convenience and opportunity of SE Fort Collins. Live steps away from the course and take advantage of nearby Fossil Creek Park, Power Trail, shopping, and entertainment. Accessible 1-story floor plan with primary bed and 5 piece en suite, main living areas, and laundry on main floor with minimal entry steps. The two additional main floor bedrooms include walk-ins. With French doors, one of the bedrooms also makes a fantastic office. Enjoy meals in the eat-in kitchen or move to the separate dining room for larger gatherings. The expansive, covered back deck is perfect for morning coffee, evening sunsets, and entertaining. No rear neighbor and peekaboo views of the foothills enhance the tranquility. Oversized 3-car has plenty of space for a shop and/or golf cart parking. Full walk-out basement is 70% finished with enormous flex/rec space, wet bar, 4th bed, 3/4 bath and ample storage space. Roof, gutters were replaced in 2020. Top quality Anderson windows and entry doors installed in 2013 (lifetime warranty). This home has been professionally cleaned (including carpets) and inspected for your peace of mind. Well-constructed and well-maintained, the price reflects potential buyer interest in upgrades to kitchen and flooring. All appliances included.
Location
State CO
County Larimer
Zoning RES
Rooms
Basement Full, Walk-Out Access
Main Level Bedrooms 3
Interior
Interior Features Eat-in Kitchen, Five Piece Bath, Jet Action Tub, Open Floorplan, Vaulted Ceiling(s), Wet Bar
Heating Forced Air
Cooling Central Air
Flooring Vinyl
Fireplaces Type Family Room, Gas
Equipment Satellite Dish
Fireplace N
Appliance Dishwasher, Disposal, Dryer, Microwave, Oven, Refrigerator, Washer
Laundry In Unit
Exterior
Garage Oversized
Garage Spaces 3.0
Fence Partial
Utilities Available Cable Available, Electricity Available, Internet Access (Wired), Natural Gas Available
View Mountain(s)
Roof Type Composition
Total Parking Spaces 3
Garage Yes
Building
Lot Description Level, Sprinklers In Front
Sewer Public Sewer
Water Public
Level or Stories One
Structure Type Brick,Wood Frame,Wood Siding
Schools
Elementary Schools Werner
Middle Schools Preston
High Schools Fossil Ridge
School District Poudre R-1
Others
Ownership Individual
Acceptable Financing Cash, Conventional, FHA, VA Loan
Listing Terms Cash, Conventional, FHA, VA Loan
Read Less Info
Want to know what your home might be worth? Contact us for a FREE valuation!

Our team is ready to help you sell your home for the highest possible price ASAP

© 2024 METROLIST, INC., DBA RECOLORADO® – All Rights Reserved
6455 S. Yosemite St., Suite 500 Greenwood Village, CO 80111 USA
Bought with RE/MAX Alliance-Loveland

Contact me for a no-obligation consultation on how you can achieve your goals!







