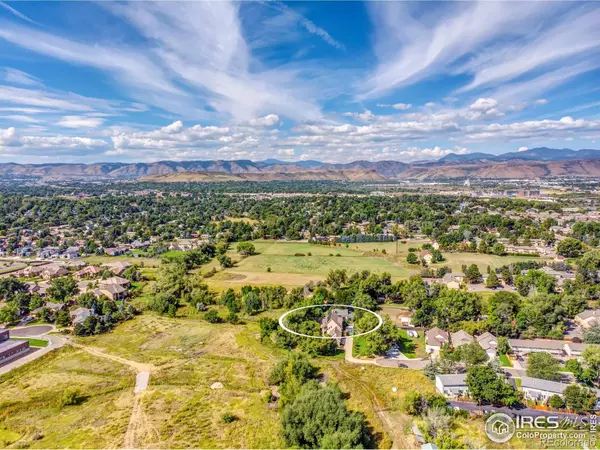$1,400,000
$1,375,000
1.8%For more information regarding the value of a property, please contact us for a free consultation.
4 Beds
5 Baths
6,590 SqFt
SOLD DATE : 10/10/2023
Key Details
Sold Price $1,400,000
Property Type Single Family Home
Sub Type Single Family Residence
Listing Status Sold
Purchase Type For Sale
Square Footage 6,590 sqft
Price per Sqft $212
Subdivision Brookside Consolidation 1
MLS Listing ID IR996358
Sold Date 10/10/23
Style Contemporary
Bedrooms 4
Full Baths 2
Half Baths 1
Three Quarter Bath 2
HOA Y/N No
Abv Grd Liv Area 4,215
Originating Board recolorado
Year Built 2007
Annual Tax Amount $6,732
Tax Year 2022
Lot Size 0.720 Acres
Acres 0.72
Property Description
Your private oasis awaits! Don't miss this one owner, custom built home that is situated on 3/4 of an acre, at the end of a quiet street, facing south towards open space with year round running Lena Gulch and mature trees. A short 5 minute drive to amenities, 14 minutes to Red Rocks and a quick drive into downtown Denver. This gorgeous home features a main floor primary bedroom/suite with it's own laundry, (in addition to the large main floor laundry room) an additional main floor en-suite bedroom, living room with soaring ceilings, and a cozy family room/library with fireplace. The kitchen is a chefs dream with 2 sinks, gas range, double ovens, warming drawer and 2 dishwashers. The spacious lower level has 2 more bedrooms with Jack and Jill bath, a huge recreation room that could be your media room or in-law area . There is also plenty of storage and a wine room. The spacious upstairs loft has a 2nd fireplace, 3/4 bath and room for your home office. Spend your evenings on your covered porch, listening to the creek surrounded by fruit trees and gardens. Don't miss the yoga/meditation room at the top of the turret. This home also has a recirulating HW system, battery back-up on both gas fireplaces, oversized garage with workshop area, additional storage above the garage and owned Solar PV.
Location
State CO
County Jefferson
Zoning Res
Rooms
Basement Full, Sump Pump
Main Level Bedrooms 2
Interior
Interior Features Eat-in Kitchen, In-Law Floor Plan, Jack & Jill Bathroom, Open Floorplan, Pantry, Vaulted Ceiling(s), Walk-In Closet(s)
Heating Forced Air
Cooling Central Air
Flooring Tile, Wood
Fireplaces Type Family Room, Gas, Great Room
Fireplace N
Appliance Dishwasher, Disposal, Double Oven, Dryer, Humidifier, Oven, Refrigerator, Self Cleaning Oven, Washer
Laundry In Unit
Exterior
Exterior Feature Dog Run
Parking Features Oversized
Garage Spaces 3.0
Utilities Available Internet Access (Wired), Natural Gas Available
Waterfront Description Stream
Roof Type Composition
Total Parking Spaces 3
Garage Yes
Building
Lot Description Flood Zone, Level, Open Space, Rolling Slope, Sprinklers In Front
Sewer Public Sewer
Water Public
Level or Stories Two
Structure Type Stone,Stucco
Schools
Elementary Schools Prospect Valley
Middle Schools Everitt
High Schools Wheat Ridge
School District Jefferson County R-1
Others
Ownership Individual
Acceptable Financing Cash, Conventional, Owner Will Carry, VA Loan
Listing Terms Cash, Conventional, Owner Will Carry, VA Loan
Read Less Info
Want to know what your home might be worth? Contact us for a FREE valuation!

Our team is ready to help you sell your home for the highest possible price ASAP

© 2025 METROLIST, INC., DBA RECOLORADO® – All Rights Reserved
6455 S. Yosemite St., Suite 500 Greenwood Village, CO 80111 USA
Bought with Keller Williams Advantage Realty LLC
Contact me for a no-obligation consultation on how you can achieve your goals!







