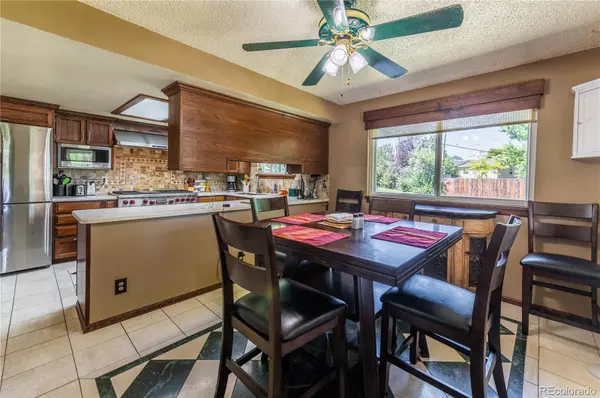$715,000
$720,000
0.7%For more information regarding the value of a property, please contact us for a free consultation.
4 Beds
3 Baths
2,782 SqFt
SOLD DATE : 10/11/2023
Key Details
Sold Price $715,000
Property Type Single Family Home
Sub Type Single Family Residence
Listing Status Sold
Purchase Type For Sale
Square Footage 2,782 sqft
Price per Sqft $257
Subdivision Green Gables Village Valley View
MLS Listing ID 6976183
Sold Date 10/11/23
Bedrooms 4
Full Baths 1
Three Quarter Bath 2
HOA Y/N No
Abv Grd Liv Area 1,720
Originating Board recolorado
Year Built 1976
Annual Tax Amount $3,038
Tax Year 2022
Lot Size 0.500 Acres
Acres 0.5
Property Description
Imagine coming home from a long day and relaxing on your covered Red Wood Deck and listening to the peaceful sound of over 200 ft of running water. There's even a waterfall a stone's throw off your deck from the agricultural ditch that runs through your backyard approx 6 months out of the year.
Entertaining and Family gatherings will no doubt be easier cooking up your favorite cuisine on the 48” Wolf Dual Fuel Range with 6 gas burners, griddle and 2 Electric Convection Ovens. 4 bedrooms 3 bathrooms open kitchen with oversized eating space plus a designated dining room. Open family room with exposed wood beams on the ceiling and gas fireplace.
Downstairs has a large bedroom three-quarter bath and another large rec room with another gas fireplace.
All stainless steel appliances are included. Newer windows in this well cared for home.
It's move-in ready or feel free to take it to the next level. Don't wait. Come see this hidden gem today.
Location
State CO
County Jefferson
Rooms
Basement Partial
Main Level Bedrooms 3
Interior
Interior Features Ceiling Fan(s), High Ceilings, Vaulted Ceiling(s)
Heating Forced Air, Natural Gas
Cooling Attic Fan, Evaporative Cooling
Flooring Carpet, Tile
Fireplaces Number 2
Fireplaces Type Basement, Family Room, Gas Log
Fireplace Y
Appliance Dishwasher, Disposal, Double Oven, Dryer, Microwave, Range, Range Hood, Refrigerator, Self Cleaning Oven, Washer
Laundry In Unit
Exterior
Parking Features Oversized
Garage Spaces 2.0
Roof Type Composition
Total Parking Spaces 2
Garage Yes
Building
Sewer Public Sewer
Water Public
Level or Stories One
Structure Type Brick, Frame
Schools
Elementary Schools Green Gables
Middle Schools Carmody
High Schools Bear Creek
School District Jefferson County R-1
Others
Senior Community No
Ownership Individual
Acceptable Financing Cash, Conventional, FHA, VA Loan
Listing Terms Cash, Conventional, FHA, VA Loan
Special Listing Condition None
Read Less Info
Want to know what your home might be worth? Contact us for a FREE valuation!

Our team is ready to help you sell your home for the highest possible price ASAP

© 2025 METROLIST, INC., DBA RECOLORADO® – All Rights Reserved
6455 S. Yosemite St., Suite 500 Greenwood Village, CO 80111 USA
Bought with A Better Way Realty
Contact me for a no-obligation consultation on how you can achieve your goals!







