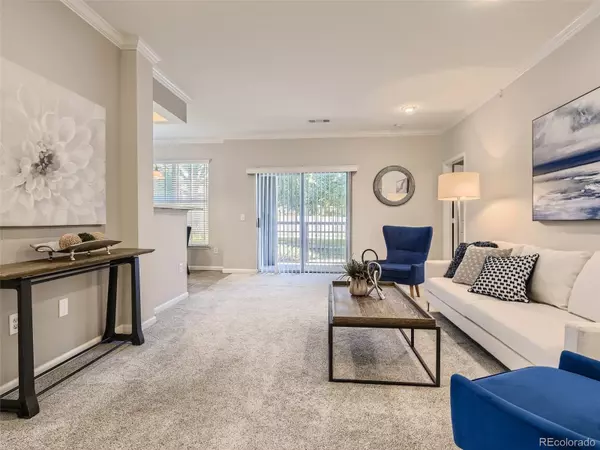$428,000
$425,000
0.7%For more information regarding the value of a property, please contact us for a free consultation.
2 Beds
2 Baths
1,307 SqFt
SOLD DATE : 10/13/2023
Key Details
Sold Price $428,000
Property Type Condo
Sub Type Condominium
Listing Status Sold
Purchase Type For Sale
Square Footage 1,307 sqft
Price per Sqft $327
Subdivision Fallingwater
MLS Listing ID 6620707
Sold Date 10/13/23
Style Urban Contemporary
Bedrooms 2
Full Baths 2
Condo Fees $337
HOA Fees $337/mo
HOA Y/N Yes
Abv Grd Liv Area 1,307
Originating Board recolorado
Year Built 2001
Annual Tax Amount $2,466
Tax Year 2022
Property Description
Stunning Ground-Level Condo with a 1-Car Attached Garage with direct entry into this home! Prepare to be impressed by this immaculate gem featuring 2 spacious bedrooms, 2 full bathrooms with soaking tubs & spacious walk-in closets. Main level living at it's best, with no stairs throughout! Your guests will enter through the foyer with a coat closet & built-in shelves & then to your amazing open living room, formal dining space (currently set up as a study), built in cabinet/shelves! The kitchen has been updated with white cabinets, quartz counters, a stainless steel sink, stainless appliances including the refrigerator & a pantry! You will love the breakfast nook/dining area with two big windows allowing in lots of natural light! The primary suite is incredible with plenty of room for a king size bed & additional furniture, 2 windows, a ceiling fan with light, a private bathroom with dual sinks & built-in shelves. The secondary bedroom is great for family or guests or use as a private office & has a big walk-in closet! Enjoy sitting out on your covered patio, grassy well landscaped yard space on the south & west side of the home! You will love your private, drywalled garage, extended for additional storage if needed. There is a parking space directly at the garage (so tandem style for the garage/exterior space behind) & two guest (open parking) spaces to the left of your garage & more nearby to the east. The gated community has two gate entries one at the Ken Caryl entrance (for all to enter/exit) & one just south of this home (for private residence entry/exit). The clubhouse & pool are beautiful & just a short walk to the east of this building! The location just east of Ken Caryl Ave & C470 is fantastic - enjoy quicker access to the mountains via 285 & I-70, 15-20 minutes to the town of Morrison & Red Rocks! Bike/Walking Trails & golf course nearby! All appliances stay including washer/dryer. Move-in ready & a quick close is possible if your buyer needs.
Location
State CO
County Jefferson
Rooms
Main Level Bedrooms 2
Interior
Interior Features Breakfast Nook, Built-in Features, Ceiling Fan(s), Eat-in Kitchen, Entrance Foyer, Granite Counters, Jack & Jill Bathroom, No Stairs, Pantry, Primary Suite, Smoke Free, Walk-In Closet(s)
Heating Hot Water
Cooling Central Air
Flooring Carpet, Linoleum, Tile
Fireplace N
Appliance Dishwasher, Disposal, Dryer, Gas Water Heater, Microwave, Oven, Range, Refrigerator, Washer
Laundry In Unit
Exterior
Parking Features Asphalt, Dry Walled, Finished, Storage
Garage Spaces 1.0
Pool Outdoor Pool
Utilities Available Electricity Connected
Roof Type Composition
Total Parking Spaces 1
Garage Yes
Building
Foundation Slab
Sewer Public Sewer
Water Public
Level or Stories One
Structure Type Frame, Wood Siding
Schools
Elementary Schools Ute Meadows
Middle Schools Deer Creek
High Schools Chatfield
School District Jefferson County R-1
Others
Senior Community No
Ownership Individual
Acceptable Financing Cash, Conventional, VA Loan
Listing Terms Cash, Conventional, VA Loan
Special Listing Condition None
Read Less Info
Want to know what your home might be worth? Contact us for a FREE valuation!

Our team is ready to help you sell your home for the highest possible price ASAP

© 2025 METROLIST, INC., DBA RECOLORADO® – All Rights Reserved
6455 S. Yosemite St., Suite 500 Greenwood Village, CO 80111 USA
Bought with TRELORA Realty, Inc.
Contact me for a no-obligation consultation on how you can achieve your goals!







