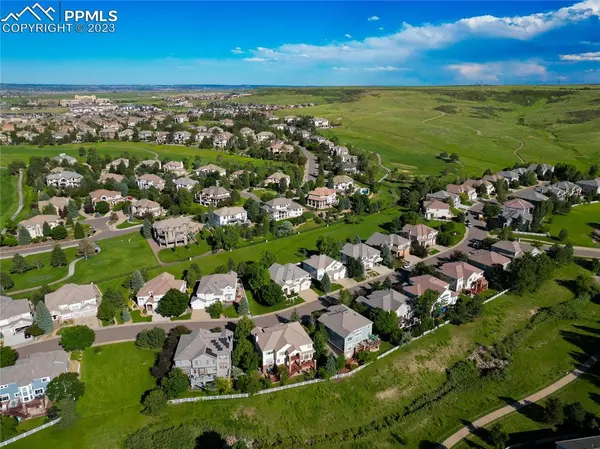$1,167,500
$1,200,000
2.7%For more information regarding the value of a property, please contact us for a free consultation.
4 Beds
4 Baths
6,915 SqFt
SOLD DATE : 10/16/2023
Key Details
Sold Price $1,167,500
Property Type Single Family Home
Sub Type Single Family
Listing Status Sold
Purchase Type For Sale
Square Footage 6,915 sqft
Price per Sqft $168
MLS Listing ID 5683433
Sold Date 10/16/23
Style 2 Story
Bedrooms 4
Full Baths 2
Half Baths 1
Three Quarter Bath 1
Construction Status Existing Home
HOA Fees $81/mo
HOA Y/N Yes
Year Built 1997
Annual Tax Amount $7,628
Tax Year 2023
Lot Size 9,579 Sqft
Property Description
This gorgeous home is nestled in the exclusive Carriage Club neighborhood of Lone Tree. Despite its peaceful atmosphere, the amenities in Lone Tree are only minutes away. With approx 4588 finished SQ FT, this home boasts a desirable open floorplan that showcases a formal living room, great room, dining room, 2 offices, 4 bedrooms, & 4 baths. NEW FRESH PAINT throughout the two-story entry & most of the main level. Upon entering, you're greeted by a grand two-story foyer w/ stunning travertine tile, a curved staircase, & breathtaking showcase windows. The sprawling main level has been thoughtfully designed w/ an open floor plan that allows for seamless interaction between a formal great room, formal dining room, and a roomy living room that features a gas fireplace. The spacious kitchen, with its granite countertops, pantry, and breakfast nook, creates an ideal space for both entertainment and relaxation. Completing the main level, choose between two separate office spaces or an office & den, providing ample space for your professional or personal needs. Upstairs, escape to the expansive primary suite w/ a luxurious 5-piece en-suite bathroom, double-sided fireplace, sitting area, & two walk-in closets. With 3 additional bedrooms and 2 baths, the upper-level space is perfectly designed for family or guests to unwind. The basement is ready for your creative touch to fit just what you need in a home. Backing onto a spacious greenbelt, you can enjoy backyard privacy & stunning views of the mature trees & the 18th hole of the Lone Tree Golf Course. Take advantage of this home's central location w/ quick access to Bluffs Regional Park Trail, Lone Tree Arts Center, Lone Tree Rec Center, restaurants, shopping & Sky Ridge Medical Center. With the added perk of being only 5 mins from I-25, this home offers the perfect balance of convenience & luxury living.
Location
State CO
County Douglas
Area Carriage Club
Interior
Interior Features 5-Pc Bath, 9Ft + Ceilings, Great Room
Cooling Ceiling Fan(s), Central Air
Flooring Carpet, Tile, Wood
Fireplaces Number 1
Fireplaces Type Gas, Main, Two, Upper
Exterior
Parking Features Attached
Garage Spaces 3.0
Fence Rear
Utilities Available Cable, Electricity, Natural Gas, Telephone
Roof Type Tile
Building
Lot Description Golf Course View, Meadow
Foundation Full Basement, Slab
Water Municipal
Level or Stories 2 Story
Structure Type Framed on Lot
Construction Status Existing Home
Schools
Middle Schools Cresthill
High Schools Highlands Ranch
School District Douglas Re1
Others
Special Listing Condition Not Applicable
Read Less Info
Want to know what your home might be worth? Contact us for a FREE valuation!

Our team is ready to help you sell your home for the highest possible price ASAP

Contact me for a no-obligation consultation on how you can achieve your goals!







