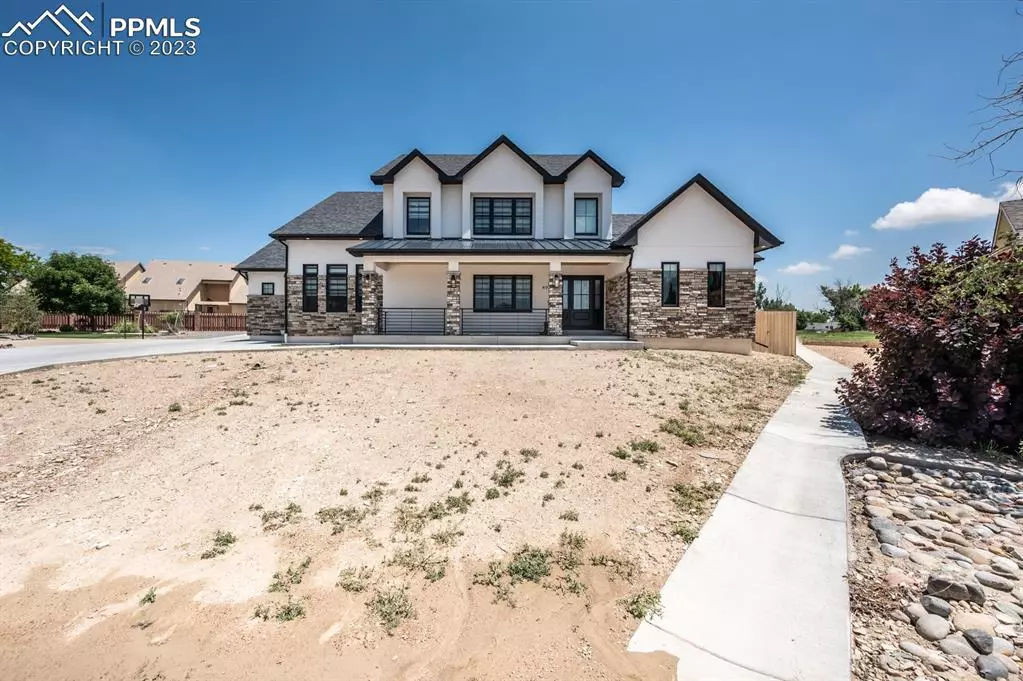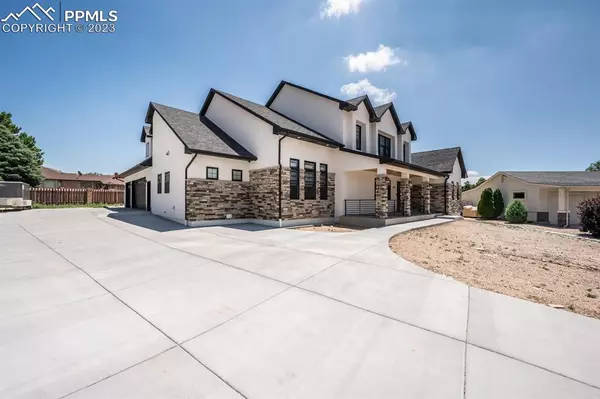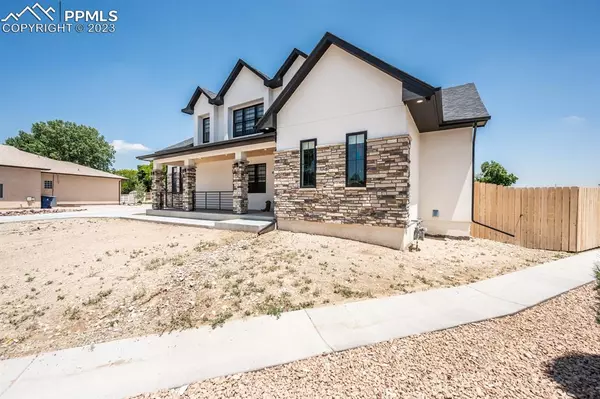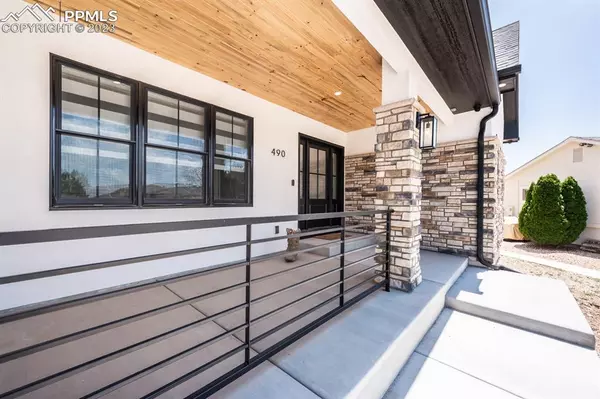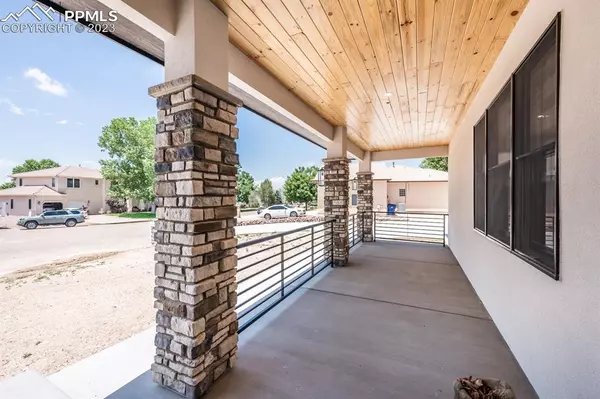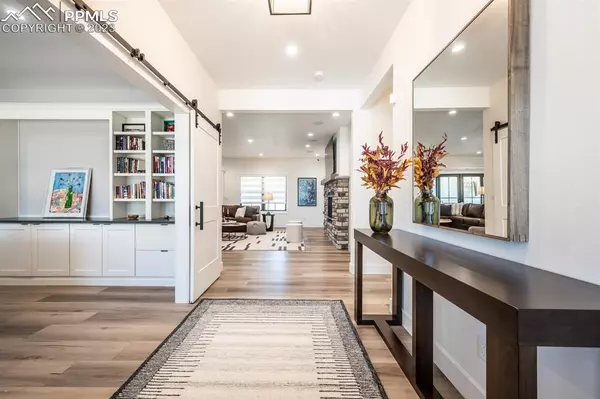$937,500
$975,000
3.8%For more information regarding the value of a property, please contact us for a free consultation.
5 Beds
4 Baths
4,600 SqFt
SOLD DATE : 10/18/2023
Key Details
Sold Price $937,500
Property Type Single Family Home
Sub Type Single Family
Listing Status Sold
Purchase Type For Sale
Square Footage 4,600 sqft
Price per Sqft $203
MLS Listing ID 7005105
Sold Date 10/18/23
Style 2 Story
Bedrooms 5
Full Baths 3
Half Baths 1
Construction Status Existing Home
HOA Y/N No
Year Built 2022
Annual Tax Amount $1,440
Tax Year 2022
Lot Size 0.570 Acres
Property Description
Welcome to this newly luxurious fully custom built home situated on a generous 0.57-acre golf course lot. This residence boasts many features such as LVT throughout, 2 central air units, security system, built in surround sound on main level and patio, 50 year impact shingles, Anderson windows with custom automatic blinds, stand alone Marquis hot tub, and a heat n glow modern gas fireplace. Main level offers an open concept living space, perfect for entertaining and creating memorable moments. Living area seamlessly flows into the dining space and kitchen. Kitchen is a chef's dream, featuring 2 kitchen islands with filtered instant hot water and custom matte quartz countertops throughout. Kitchen also showcases top-of-the-line Thermador appliances and a convenient butler's pantry. The expansive primary bedroom suite, located on the main level, is a tranquil retreat. Features a spacious layout and includes a walk-in closet, offering plenty of storage space for your wardrobe and personal belongings. En-suite bathroom is a luxurious oasis with its modern fixtures and finishes. Home offers a main level office space as you enter with custom built-in shelves. Upstairs, you'll find 4 more bedrooms, 2 of these bedrooms are connected by a conjoining bathroom along with another full bathroom near by. There's also a hidden storage area, perfect for storing seasonal items. Side-loading 3-car garage ensures ample space for vehicles and toy door for a golf cart.
Location
State CO
County Pueblo
Area Pueblo West
Interior
Cooling Ceiling Fan(s), Central Air
Flooring Luxury Vinyl
Fireplaces Number 2
Fireplaces Type One
Laundry Main
Exterior
Garage Attached
Garage Spaces 3.0
Utilities Available Electricity, Natural Gas
Roof Type Composite Shingle
Building
Lot Description Golf Course View, Level
Foundation Crawl Space, Not Applicable
Water Municipal
Level or Stories 2 Story
Structure Type Wood Frame
Construction Status Existing Home
Schools
School District Pueblo-70
Others
Special Listing Condition Not Applicable
Read Less Info
Want to know what your home might be worth? Contact us for a FREE valuation!

Our team is ready to help you sell your home for the highest possible price ASAP


Contact me for a no-obligation consultation on how you can achieve your goals!


