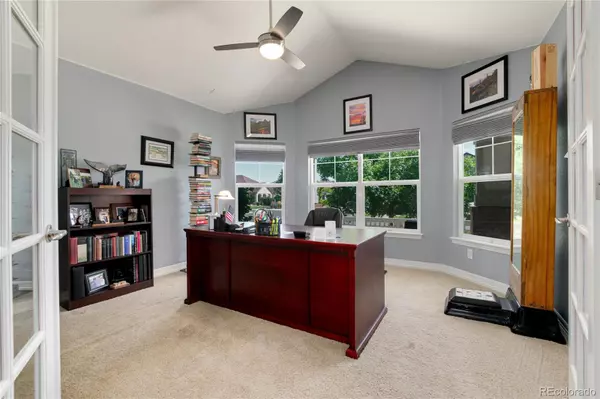$1,000,000
$1,050,000
4.8%For more information regarding the value of a property, please contact us for a free consultation.
5 Beds
4 Baths
4,990 SqFt
SOLD DATE : 10/27/2023
Key Details
Sold Price $1,000,000
Property Type Single Family Home
Sub Type Single Family Residence
Listing Status Sold
Purchase Type For Sale
Square Footage 4,990 sqft
Price per Sqft $200
Subdivision Blackstone Country Club
MLS Listing ID 5516212
Sold Date 10/27/23
Style Contemporary
Bedrooms 5
Full Baths 2
Half Baths 1
Three Quarter Bath 1
Condo Fees $165
HOA Fees $55/qua
HOA Y/N Yes
Abv Grd Liv Area 2,832
Originating Board recolorado
Year Built 2006
Annual Tax Amount $6,418
Tax Year 2022
Lot Size 0.260 Acres
Acres 0.26
Property Description
Welcome to Blackstone Country Club! This Ranch style home is located on the 7th green with only one neighbor to the south offering unbelievable privacy. Vaulted main floor open concept floor plan is absolutely ideal and the upgrades the sellers have done will offer you the ability to simply move right in. New interior paint, $20K in windows coverings, upgraded lighting fixtures, wrought iron fence for the pooch, new furnace in 2022, new gas grill on the patio, finished 9 foot ceiling basement in 2019 offering an escape all it’s own. The home has a number of desires like complete main floor living with 2 options for the dining areas or 2 home studies. The west golf course facing patio is so tranquil with even an awning to help with the Colorado sunset or leave it up of soak in all the beauty.
In 2019 the basement was completed with 9 foot ceilings, built-in bookcases, wine bar and not just one but 2 wine refrigerators. Quartz countertops with 42” cabinetry and wine glass holders. 2 additional large guest rooms, 3/4 bath and 2 storage areas and that’s not including the under staircase storage and the game closet.
This community offers so many incredible features, please plan on visiting the Club House located at 7777 S Country Club Parkway and take note of the trail system located in the median of the street.
Home will be hosting an ESTATE SALE upon going under contract, most of the furnishings are available if your buyer has an interest please inquire with either Joey or Kari Edge.
Location
State CO
County Arapahoe
Rooms
Basement Finished, Full
Main Level Bedrooms 3
Interior
Interior Features Breakfast Nook, Ceiling Fan(s), Eat-in Kitchen, Entrance Foyer, Five Piece Bath, High Ceilings, High Speed Internet, Kitchen Island, Open Floorplan, Pantry, Primary Suite, Quartz Counters, Smoke Free, Sound System, Vaulted Ceiling(s), Walk-In Closet(s)
Heating Forced Air
Cooling Central Air
Flooring Carpet, Tile, Wood
Fireplaces Number 2
Fireplaces Type Dining Room, Family Room, Gas, Primary Bedroom
Fireplace Y
Appliance Bar Fridge, Cooktop, Dishwasher, Disposal, Double Oven, Down Draft, Dryer, Microwave, Refrigerator, Self Cleaning Oven, Washer, Wine Cooler
Exterior
Exterior Feature Barbecue, Gas Grill, Gas Valve, Private Yard, Rain Gutters
Garage Concrete, Storage
Garage Spaces 3.0
Fence Partial
View Golf Course
Roof Type Composition
Total Parking Spaces 3
Garage Yes
Building
Lot Description Landscaped, On Golf Course, Sprinklers In Front, Sprinklers In Rear
Foundation Slab
Sewer Public Sewer
Water Public
Level or Stories One
Structure Type Stone, Wood Siding
Schools
Elementary Schools Altitude
Middle Schools Fox Ridge
High Schools Cherokee Trail
School District Cherry Creek 5
Others
Senior Community No
Ownership Individual
Acceptable Financing Cash, Conventional, Jumbo
Listing Terms Cash, Conventional, Jumbo
Special Listing Condition None
Pets Description Cats OK, Dogs OK
Read Less Info
Want to know what your home might be worth? Contact us for a FREE valuation!

Our team is ready to help you sell your home for the highest possible price ASAP

© 2024 METROLIST, INC., DBA RECOLORADO® – All Rights Reserved
6455 S. Yosemite St., Suite 500 Greenwood Village, CO 80111 USA
Bought with Keller Williams DTC

Contact me for a no-obligation consultation on how you can achieve your goals!







