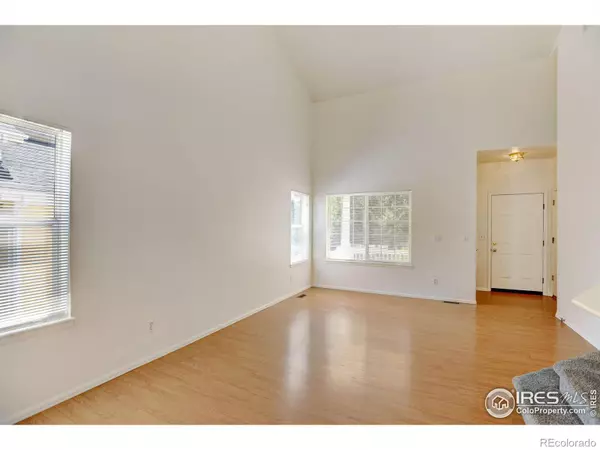$448,300
$460,000
2.5%For more information regarding the value of a property, please contact us for a free consultation.
3 Beds
2 Baths
1,382 SqFt
SOLD DATE : 11/02/2023
Key Details
Sold Price $448,300
Property Type Single Family Home
Sub Type Single Family Residence
Listing Status Sold
Purchase Type For Sale
Square Footage 1,382 sqft
Price per Sqft $324
Subdivision Bromley Park
MLS Listing ID IR996645
Sold Date 11/02/23
Bedrooms 3
Full Baths 2
Condo Fees $73
HOA Fees $73/mo
HOA Y/N Yes
Abv Grd Liv Area 1,382
Originating Board recolorado
Year Built 1999
Annual Tax Amount $4,118
Tax Year 2022
Lot Size 5,662 Sqft
Acres 0.13
Property Description
Ready to go Tri-Level with a basement in Bromley park with an attached two car garage which has a new garage door. Freshly adorned with new paint. The main level showcases vaulted ceilings with a living room and eat-in kitchen. The lower level offers a cozy family room, bedroom, and full bathroom. Upstairs you will find two additional bedrooms and a full bathroom. The basement is unfinished ready for you to create your own space for your needs. Conveniently located in a desirable neighborhood with easy highway access, parks, schools, and shopping. With its inviting spaces this 3-bedroom, 2-bathroom tri-level is more than just a home; it's a canvas for your life's beautiful moments.
Location
State CO
County Adams
Zoning res
Rooms
Basement Partial
Interior
Interior Features Eat-in Kitchen, Vaulted Ceiling(s)
Heating Forced Air
Cooling Central Air
Fireplace N
Appliance Dishwasher, Refrigerator
Laundry In Unit
Exterior
Garage Spaces 2.0
Fence Fenced
Utilities Available Cable Available, Electricity Available, Internet Access (Wired), Natural Gas Available
Roof Type Composition
Total Parking Spaces 2
Garage Yes
Building
Lot Description Cul-De-Sac, Level, Sprinklers In Front
Sewer Public Sewer
Water Public
Level or Stories Tri-Level
Structure Type Wood Frame
Schools
Elementary Schools Mary E Pennock
Middle Schools Overland Trail
High Schools Brighton
School District School District 27-J
Others
Ownership Individual
Acceptable Financing Cash, Conventional, FHA, VA Loan
Listing Terms Cash, Conventional, FHA, VA Loan
Read Less Info
Want to know what your home might be worth? Contact us for a FREE valuation!

Our team is ready to help you sell your home for the highest possible price ASAP

© 2024 METROLIST, INC., DBA RECOLORADO® – All Rights Reserved
6455 S. Yosemite St., Suite 500 Greenwood Village, CO 80111 USA
Bought with MB THE HUNTS REAL ESTATE GROUP

Contact me for a no-obligation consultation on how you can achieve your goals!







