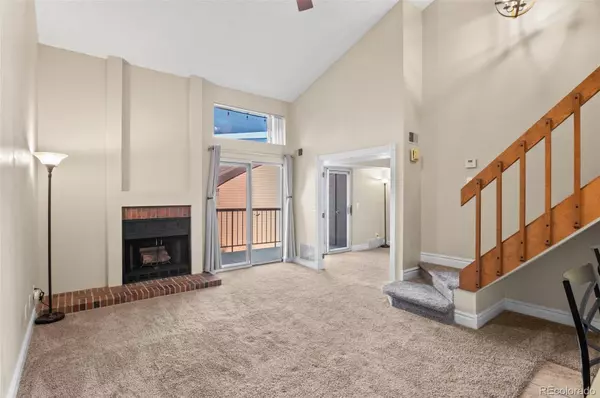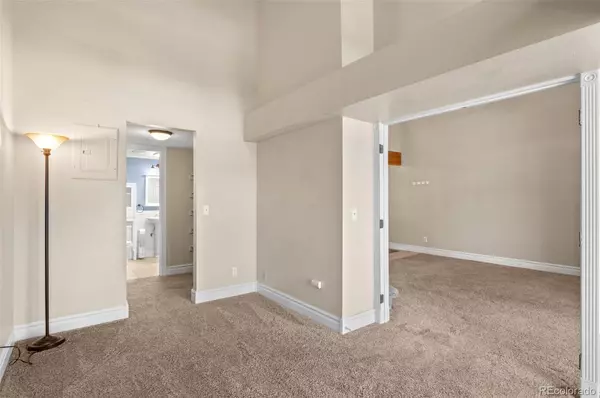$304,000
$305,000
0.3%For more information regarding the value of a property, please contact us for a free consultation.
2 Beds
2 Baths
867 SqFt
SOLD DATE : 11/03/2023
Key Details
Sold Price $304,000
Property Type Condo
Sub Type Condominium
Listing Status Sold
Purchase Type For Sale
Square Footage 867 sqft
Price per Sqft $350
Subdivision Chestnut Condos
MLS Listing ID 4869499
Sold Date 11/03/23
Bedrooms 2
Full Baths 2
Condo Fees $195
HOA Fees $195/mo
HOA Y/N Yes
Abv Grd Liv Area 867
Originating Board recolorado
Year Built 1983
Annual Tax Amount $1,268
Tax Year 2022
Property Description
Welcome home to 4899 S Dudley #B23 in Littleton! Be sure to visit www.4899sDudleyStB23.com for a 3D Matterport tour, video tour, floor plans, photos and more! This is a charming 2 bedroom 2 bathroom condo with 867 total finished square feet.
You'll love the open and airy floor plan with soaring vaulted ceilings, ample natural light and flowing layout. The kitchen is perfect for entertaining, with an eat-in bar opening to the living room, complete with a wood burning fireplace and direct access to the deck. The main floor also features an in-unit laundry area, full bath and a bedroom with walk through closet that could double as a main floor office. Upstairs, you'll appreciate the private primary suite with en-suite full bath and spacious closet.
The upper level could also double as a loft, with open views to the living space below. 4899 S Dudley is centrally located in Littleton, minutes from shopping and dining amenities, as well as public transportation.
The Chestnut Condo's HOA provides ample benefits including water, sewer, trash, recycling, exterior maintenance and a pool! Welcome home to 4899 S Dudley Street #B23!
Location
State CO
County Denver
Zoning R-2-A
Rooms
Main Level Bedrooms 1
Interior
Interior Features Ceiling Fan(s), Eat-in Kitchen, High Speed Internet, Laminate Counters, Open Floorplan, Primary Suite, Vaulted Ceiling(s)
Heating Forced Air, Natural Gas
Cooling Central Air
Flooring Carpet, Tile
Fireplaces Number 1
Fireplaces Type Living Room
Fireplace Y
Appliance Cooktop, Dishwasher, Disposal, Microwave, Oven, Refrigerator
Laundry In Unit
Exterior
Exterior Feature Balcony
Garage Asphalt
Fence None
Pool Outdoor Pool
Utilities Available Cable Available, Electricity Connected, Natural Gas Connected
Roof Type Architecural Shingle
Total Parking Spaces 1
Garage No
Building
Foundation Concrete Perimeter
Sewer Public Sewer
Water Public
Level or Stories Two
Structure Type Brick,Frame
Schools
Elementary Schools Grant Ranch E-8
Middle Schools Grant Ranch E-8
High Schools John F. Kennedy
School District Denver 1
Others
Senior Community No
Ownership Individual
Acceptable Financing Cash, Conventional, VA Loan
Listing Terms Cash, Conventional, VA Loan
Special Listing Condition None
Read Less Info
Want to know what your home might be worth? Contact us for a FREE valuation!

Our team is ready to help you sell your home for the highest possible price ASAP

© 2024 METROLIST, INC., DBA RECOLORADO® – All Rights Reserved
6455 S. Yosemite St., Suite 500 Greenwood Village, CO 80111 USA
Bought with Coldwell Banker Realty 54

Contact me for a no-obligation consultation on how you can achieve your goals!







