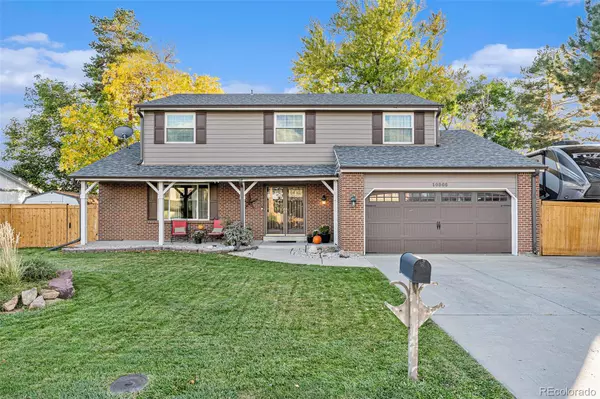$867,500
$849,900
2.1%For more information regarding the value of a property, please contact us for a free consultation.
5 Beds
4 Baths
2,994 SqFt
SOLD DATE : 11/07/2023
Key Details
Sold Price $867,500
Property Type Single Family Home
Sub Type Single Family Residence
Listing Status Sold
Purchase Type For Sale
Square Footage 2,994 sqft
Price per Sqft $289
Subdivision Oak Park
MLS Listing ID 9177124
Sold Date 11/07/23
Bedrooms 5
Full Baths 1
Half Baths 1
Three Quarter Bath 2
HOA Y/N No
Abv Grd Liv Area 2,201
Originating Board recolorado
Year Built 1977
Annual Tax Amount $3,528
Tax Year 2022
Lot Size 9,147 Sqft
Acres 0.21
Property Description
Professional photos will be added 10/5
Nestled in a serene neighborhood, this meticulously maintained family home showcases years of loving care and numerous upgrades. The exterior boasts well-kept landscaping, a new fence (2023), and a spacious 8x12 Tough Shed for storage. Flagstone walkways, a stunning outdoor kitchen with a stainless steel BBQ and firepit, and a new roof complete the backyard oasis. Inside, enjoy updated windows, hardwood floors, plush carpet, fresh paint, and a remodeled open floor plan.
The gourmet kitchen features high-quality Birch cabinets, granite countertops, and GE Profile appliances. The family room offers a stunning stone fireplace, while the master bedroom includes a walk-in closet and en-suite bathroom.
The basement boasts a wood accent wall, dry bar, and fully finished laundry room. The property features a smart sprinkler system, Nest thermostat, and televisions in key areas. With an inviting outdoor space, this home is a true gem.
Location
State CO
County Jefferson
Rooms
Basement Bath/Stubbed, Crawl Space, Finished, Partial
Interior
Interior Features Built-in Features, Ceiling Fan(s), Granite Counters, High Speed Internet, Kitchen Island, Open Floorplan, Pantry, Radon Mitigation System, Smart Thermostat, Smoke Free, Sound System, Utility Sink, Walk-In Closet(s)
Heating Baseboard, Electric, Forced Air
Cooling Central Air
Flooring Carpet, Wood
Fireplaces Number 1
Fireplaces Type Family Room, Gas
Equipment Satellite Dish
Fireplace Y
Appliance Cooktop, Dishwasher, Disposal, Double Oven, Microwave, Refrigerator, Tankless Water Heater, Wine Cooler
Exterior
Exterior Feature Barbecue, Fire Pit, Gas Grill, Private Yard, Rain Gutters
Garage Concrete
Garage Spaces 2.0
Fence Partial
Utilities Available Cable Available, Electricity Connected, Natural Gas Connected
Roof Type Composition
Total Parking Spaces 6
Garage Yes
Building
Lot Description Landscaped, Sprinklers In Front, Sprinklers In Rear
Sewer Public Sewer
Water Public
Level or Stories Two
Structure Type Frame
Schools
Elementary Schools Sierra
Middle Schools Oberon
High Schools Ralston Valley
School District Jefferson County R-1
Others
Senior Community No
Ownership Agent Owner
Acceptable Financing Cash, Conventional, FHA, VA Loan
Listing Terms Cash, Conventional, FHA, VA Loan
Special Listing Condition None
Read Less Info
Want to know what your home might be worth? Contact us for a FREE valuation!

Our team is ready to help you sell your home for the highest possible price ASAP

© 2024 METROLIST, INC., DBA RECOLORADO® – All Rights Reserved
6455 S. Yosemite St., Suite 500 Greenwood Village, CO 80111 USA
Bought with 8z Real Estate

Contact me for a no-obligation consultation on how you can achieve your goals!







