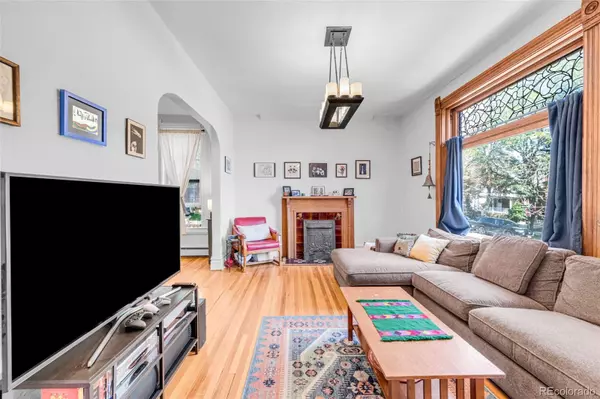$1,350,000
$1,300,000
3.8%For more information regarding the value of a property, please contact us for a free consultation.
7 Beds
4 Baths
3,609 SqFt
SOLD DATE : 11/17/2023
Key Details
Sold Price $1,350,000
Property Type Multi-Family
Sub Type Triplex
Listing Status Sold
Purchase Type For Sale
Square Footage 3,609 sqft
Price per Sqft $374
Subdivision Lohi
MLS Listing ID 7206285
Sold Date 11/17/23
Style Victorian
Bedrooms 7
HOA Y/N No
Abv Grd Liv Area 2,439
Originating Board recolorado
Year Built 1893
Annual Tax Amount $6,082
Tax Year 2022
Lot Size 3,484 Sqft
Acres 0.08
Property Description
Steeped in historic significance, this LoHi triplex offers a unique opportunity for investment. One of only eight properties that comprise Stonemen’s Row Historic District, these stately homes were built between 1891 and 1893 as investment properties by newly prosperous stone workers employed building Denver’s iconic properties, such as the Brown Palace. Reflecting the Romanesque Revival style, an impressive, decorative exterior is wrapped in intricately carved, red sandstone. Private patios and garden space offer a serene outdoor sanctuary within the city. Legally zoned as a triplex with seven bedrooms and four baths, three separate residences feature easily flowing layouts with wood flooring and neutral color palettes. Updated kitchens and bathrooms are paralleled with timeless details including arched doorways, exposed brick and historic fireplaces in the top two residences. Admire sprawling mountain and city views from a rooftop deck accessed via the top-floor residence. Residents enjoy a coveted and central location with proximity to the best of LoHi and easy access to LoDo amenities. While currently utilized as a rental property, this remarkable property could enjoy revitalization into a coveted single family home, or, purchase as a primary home, live in one unit and lease the other two units to offset monthly costs. These homes rarely make an appearance on the market, with the last recorded sale date in the historic district being 2012. Don’t let this unique opportunity pass to merge your future with the storied past of this exceptional property.
Location
State CO
County Denver
Zoning U-RH-2.5
Rooms
Basement Exterior Entry, Finished, Full
Interior
Interior Features Built-in Features, Ceiling Fan(s), Eat-in Kitchen, Granite Counters, High Ceilings, Kitchen Island, Pantry, Primary Suite, Smoke Free
Heating Forced Air
Cooling Air Conditioning-Room
Flooring Laminate, Tile, Wood
Fireplaces Number 2
Fireplaces Type Living Room
Fireplace Y
Appliance Dishwasher, Disposal, Dryer, Gas Water Heater, Oven, Range, Refrigerator, Washer
Laundry In Unit
Exterior
Exterior Feature Garden, Private Yard
Garage Concrete, Exterior Access Door
Garage Spaces 1.0
Fence Full
Utilities Available Cable Available, Electricity Connected, Natural Gas Connected
View City, Mountain(s)
Roof Type Other
Total Parking Spaces 3
Garage No
Building
Lot Description Corner Lot, Historical District, Landscaped, Level, Near Public Transit
Sewer Public Sewer
Water Public
Level or Stories Two
Structure Type Brick,Stone
Schools
Elementary Schools Edison
Middle Schools Strive Sunnyside
High Schools North
School District Denver 1
Others
Senior Community No
Ownership Individual
Acceptable Financing Cash, Conventional, Jumbo, Other
Listing Terms Cash, Conventional, Jumbo, Other
Special Listing Condition None
Read Less Info
Want to know what your home might be worth? Contact us for a FREE valuation!

Our team is ready to help you sell your home for the highest possible price ASAP

© 2024 METROLIST, INC., DBA RECOLORADO® – All Rights Reserved
6455 S. Yosemite St., Suite 500 Greenwood Village, CO 80111 USA
Bought with LIV Sotheby's International Realty

Contact me for a no-obligation consultation on how you can achieve your goals!







