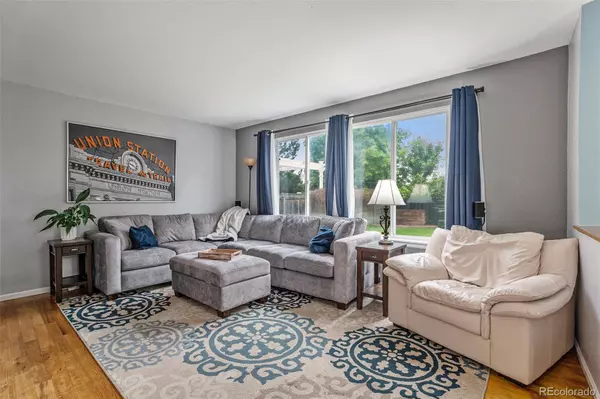$565,000
$575,000
1.7%For more information regarding the value of a property, please contact us for a free consultation.
4 Beds
3 Baths
2,128 SqFt
SOLD DATE : 12/01/2023
Key Details
Sold Price $565,000
Property Type Single Family Home
Sub Type Single Family Residence
Listing Status Sold
Purchase Type For Sale
Square Footage 2,128 sqft
Price per Sqft $265
Subdivision Hunters Glen
MLS Listing ID 8827916
Sold Date 12/01/23
Bedrooms 4
Full Baths 2
Half Baths 1
Condo Fees $78
HOA Fees $78/mo
HOA Y/N Yes
Abv Grd Liv Area 1,692
Originating Board recolorado
Year Built 1996
Annual Tax Amount $2,989
Tax Year 2022
Lot Size 5,662 Sqft
Acres 0.13
Property Description
Welcome to this beautiful two-story home located in the desirable Hunters Glen neighborhood. As you enter, you are greeted by a spacious living room, creating a welcoming and open atmosphere. The kitchen and adjoining dining area have been thoughtfully designed with functionality and socializing in mind. Ample cabinet space and an eat-at bar encourage casual dining and provide convenience. Stepping outside onto the back patio, you'll be greeted by an expansive open green space. The large lawn and towering trees create a picturesque backdrop, offering an ideal setting to relax and enjoy the outdoors. Upstairs, you'll find four bedrooms, ensuring plenty of space for everyone. The primary bedroom is particularly impressive, boasting a generous size and featuring an en-suite bathroom. Additionally, there is an adaptable area that can serve as a playroom, home office, or be finished to create an additional bedroom, allowing you to customize the space to suit your needs. Going to the basement offers a whole new area to utilize, providing additional flexibility and possibilities. Enjoy a morning jog or an evening stroll around the nearby Hunters Glen Lake, located just one block away. Convenience is key in this neighborhood, as you'll find yourself just two blocks from the community pool and tennis courts. Additionally, you're only minutes away from the Orchards Mall, providing a variety of shopping and dining options. With the added advantage of being close to the RTD light rail, as well as an abundance of retail and restaurant options in the vicinity. Don't miss the opportunity to make this exceptional residence your dream home!
Location
State CO
County Adams
Rooms
Basement Finished, Partial
Interior
Interior Features Ceiling Fan(s), Eat-in Kitchen, High Ceilings, Kitchen Island, Laminate Counters, Open Floorplan, Primary Suite, Walk-In Closet(s)
Heating Forced Air
Cooling Central Air
Flooring Carpet, Tile, Wood
Fireplace N
Appliance Cooktop, Dishwasher, Dryer, Gas Water Heater, Microwave, Oven, Refrigerator, Washer
Exterior
Exterior Feature Garden, Private Yard
Garage Concrete
Garage Spaces 2.0
Utilities Available Electricity Connected, Natural Gas Connected
Roof Type Composition
Total Parking Spaces 2
Garage Yes
Building
Lot Description Many Trees, Sprinklers In Front, Sprinklers In Rear
Sewer Public Sewer
Water Public
Level or Stories Two
Structure Type Brick,Frame,Wood Siding
Schools
Elementary Schools Hunters Glen
Middle Schools Century
High Schools Mountain Range
School District Adams 12 5 Star Schl
Others
Senior Community No
Ownership Individual
Acceptable Financing Cash, Conventional, FHA, VA Loan
Listing Terms Cash, Conventional, FHA, VA Loan
Special Listing Condition None
Read Less Info
Want to know what your home might be worth? Contact us for a FREE valuation!

Our team is ready to help you sell your home for the highest possible price ASAP

© 2024 METROLIST, INC., DBA RECOLORADO® – All Rights Reserved
6455 S. Yosemite St., Suite 500 Greenwood Village, CO 80111 USA
Bought with Compass - Boulder

Contact me for a no-obligation consultation on how you can achieve your goals!







