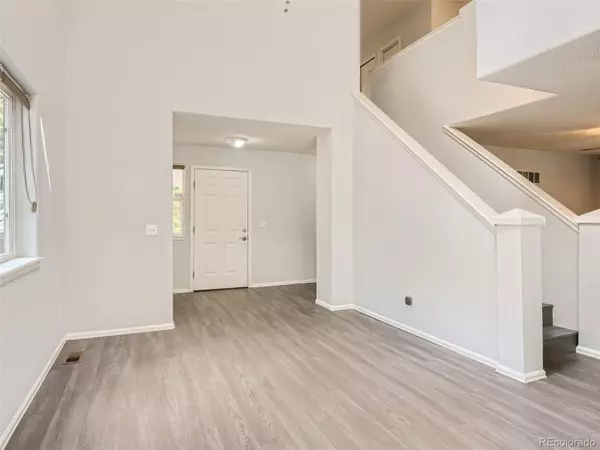$640,000
$655,000
2.3%For more information regarding the value of a property, please contact us for a free consultation.
6 Beds
4 Baths
2,860 SqFt
SOLD DATE : 12/07/2023
Key Details
Sold Price $640,000
Property Type Single Family Home
Sub Type Single Family Residence
Listing Status Sold
Purchase Type For Sale
Square Footage 2,860 sqft
Price per Sqft $223
Subdivision Westridge
MLS Listing ID 5074251
Sold Date 12/07/23
Style Traditional
Bedrooms 6
Full Baths 2
Half Baths 1
Three Quarter Bath 1
Condo Fees $157
HOA Fees $52/qua
HOA Y/N Yes
Abv Grd Liv Area 2,040
Originating Board recolorado
Year Built 1996
Annual Tax Amount $3,056
Tax Year 2022
Lot Size 6,969 Sqft
Acres 0.16
Property Description
Welcome to a stunning 6-bedroom, 4-bathroom home nestled in the beautiful Westridge area of Highlands Ranch. This meticulously maintained residence offers an abundance of space and luxurious features, making it the perfect place to call home. The heart of the home, the kitchen, features granite countertops, providing both elegance and functionality for your culinary endeavors. Recently installed new LVT flooring on the main level not only adds style but also ensures durability and easy maintenance. This home boasts a generously sized primary suite with a luxurious 5-piece en-suite bath - the perfect retreat for relaxation and comfort. In addition to the primary suite, you'll find three more spacious bedrooms upstairs, each offering ample closet space and natural light. Enjoy extra living and entertaining space with a large loft on the upper level, perfect for a playroom, home office, or a cozy reading nook. The lower level of this home offers even more space with two additional bedrooms, a bathroom, wet bar and a spacious family room. Movie nights, game days, or celebrations – this space can accommodate it all. The Sun Run solar panels are just $87/mo for four more years and generate a terrific savings on utilities. This location is ideal with easy access to rec centers, shopping, dining, Chatfield State Park, and so much more. Don't miss the opportunity to make this extraordinary property your new home. Click the Virtual Tour link to view the 3D walkthrough. Welcome home!
Location
State CO
County Douglas
Zoning PDU
Rooms
Basement Partial
Interior
Interior Features Built-in Features, Ceiling Fan(s), Eat-in Kitchen, Entrance Foyer, Five Piece Bath, Granite Counters, Kitchen Island, Open Floorplan, Pantry, Primary Suite
Heating Forced Air
Cooling Central Air
Flooring Carpet, Laminate, Tile
Fireplaces Number 1
Fireplaces Type Family Room
Fireplace Y
Appliance Dishwasher, Disposal, Dryer, Oven, Refrigerator, Washer
Laundry In Unit
Exterior
Garage Spaces 2.0
Fence Full
Utilities Available Electricity Available, Internet Access (Wired), Phone Available
Roof Type Composition
Total Parking Spaces 2
Garage Yes
Building
Foundation Concrete Perimeter, Slab
Sewer Public Sewer
Water Public
Level or Stories Two
Structure Type Brick,Vinyl Siding
Schools
Elementary Schools Coyote Creek
Middle Schools Ranch View
High Schools Thunderridge
School District Douglas Re-1
Others
Senior Community No
Ownership Individual
Acceptable Financing Cash, Conventional, FHA, VA Loan
Listing Terms Cash, Conventional, FHA, VA Loan
Special Listing Condition None
Pets Description Yes
Read Less Info
Want to know what your home might be worth? Contact us for a FREE valuation!

Our team is ready to help you sell your home for the highest possible price ASAP

© 2024 METROLIST, INC., DBA RECOLORADO® – All Rights Reserved
6455 S. Yosemite St., Suite 500 Greenwood Village, CO 80111 USA
Bought with HomeSmart

Contact me for a no-obligation consultation on how you can achieve your goals!







