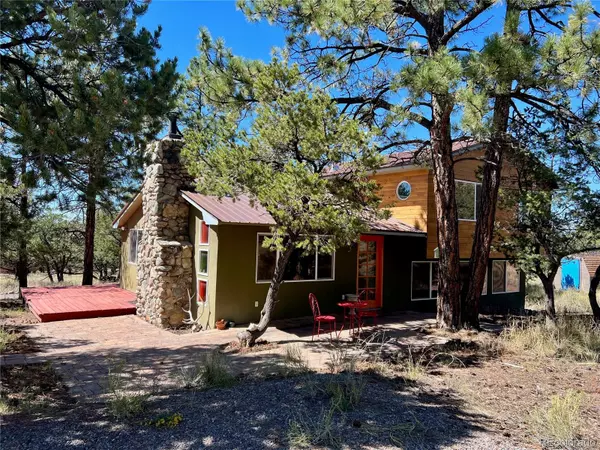$365,000
$369,000
1.1%For more information regarding the value of a property, please contact us for a free consultation.
4 Beds
2 Baths
1,625 SqFt
SOLD DATE : 12/11/2023
Key Details
Sold Price $365,000
Property Type Single Family Home
Sub Type Single Family Residence
Listing Status Sold
Purchase Type For Sale
Square Footage 1,625 sqft
Price per Sqft $224
Subdivision Baca Grande Chalet One
MLS Listing ID 7018830
Sold Date 12/11/23
Bedrooms 4
Full Baths 1
Three Quarter Bath 1
Condo Fees $640
HOA Fees $53/ann
HOA Y/N Yes
Abv Grd Liv Area 1,625
Originating Board recolorado
Year Built 1976
Annual Tax Amount $528
Tax Year 2022
Lot Size 0.530 Acres
Acres 0.53
Property Description
Great work/live/income opportunity! Updated tri-level home w/ flexible layout on 0.53-acre lot amongst ponderosas, junipers, & pinons - a beautiful mountain setting. 1,625sf 4BD/1.75BA w/ 3 entrances, 2 terraces, deck, footbridge, & shed. Lots of windows & natural light throughout. Lower level features its own entrance & concrete terrace, 3/4 BA, utility sink, bar fridge, high-gloss cabinets, washer/dryer, updated flooring, & LP wall heater. Can be used as primary bedroom, also perfect for home office, teaching/healing/yoga space, etc, w/ opportunity to be closed off from main/upper levels. Windows on 3 sides look out into nature, resulting in a bright, private, inviting space. Enter the great room from the east terrace or wraparound deck, both ideal for relaxing, or dining al fresco. Carry in groceries/firewood conveniently from the east driveway. Enjoy your tea or coffee on the terrace, while watching the sun rise over the 14,000-foot peaks to the east. Durable granite floors and custom stone hearth yield a classic look. Relax/entertain around the cast-iron insert fireplace. An LP wall heater provides thermostatted comfort. The dining space and glass sliders open to the deck on west side. U-shaped kitchen features original wood cabinets, LP range, & built-in shelves/storage with colorful accent tile. Stairs lead down to rear bedroom/office, also to 3BD/1BA upper level. Updated engineered flooring upstairs, plentiful windows/natural light, & wood stove. All 3 bedrooms have closet storage. The full bath has ceramic-tile floor, fun mosaic-tiled walls, glass-tile backsplash, & linen storage. From the road, the custom, local-rock chimney is the centerpiece. Attractive sage-colored stucco and golden T&G siding complete the cute exterior, along with round, tiered, and colored-glass accent windows. Metal roof. Tank water heater. Wooden bridge leads to backyard storage shed. 2 blocks to Baca Park and S Crestone Creek greenbelt/trails. Call for more information!
Location
State CO
County Saguache
Zoning Residential Single Family
Interior
Interior Features Built-in Features, Ceiling Fan(s), Laminate Counters
Heating Propane, Wall Furnace
Cooling None
Flooring Laminate, Stone, Tile
Fireplaces Number 2
Fireplaces Type Bedroom, Great Room, Insert, Wood Burning Stove
Fireplace Y
Appliance Bar Fridge, Dryer, Electric Water Heater, Oven, Range, Refrigerator, Washer
Exterior
Parking Features Driveway-Gravel
Fence None
Utilities Available Electricity Connected, Phone Available, Propane
View Mountain(s), Valley
Roof Type Metal
Total Parking Spaces 4
Garage No
Building
Lot Description Foothills, Landscaped, Master Planned, Open Space, Rock Outcropping
Sewer Public Sewer
Water Public
Level or Stories Tri-Level
Structure Type Frame,Stucco,Wood Siding
Schools
Elementary Schools Crestone Charter
Middle Schools Crestone Charter
High Schools Moffat
School District Moffat 2
Others
Senior Community No
Ownership Individual
Acceptable Financing 1031 Exchange, Cash, Conventional, FHA, USDA Loan, VA Loan
Listing Terms 1031 Exchange, Cash, Conventional, FHA, USDA Loan, VA Loan
Special Listing Condition None
Pets Allowed Yes
Read Less Info
Want to know what your home might be worth? Contact us for a FREE valuation!

Our team is ready to help you sell your home for the highest possible price ASAP

© 2025 METROLIST, INC., DBA RECOLORADO® – All Rights Reserved
6455 S. Yosemite St., Suite 500 Greenwood Village, CO 80111 USA
Bought with Darlene Yarbrough Real Estate
Contact me for a no-obligation consultation on how you can achieve your goals!







