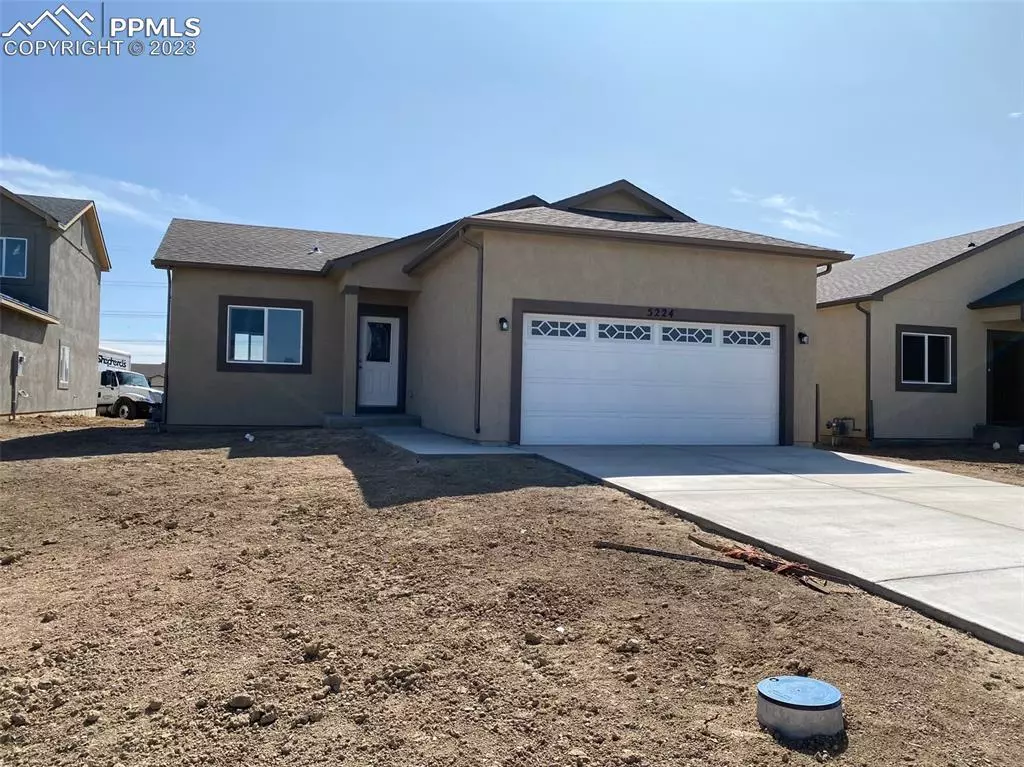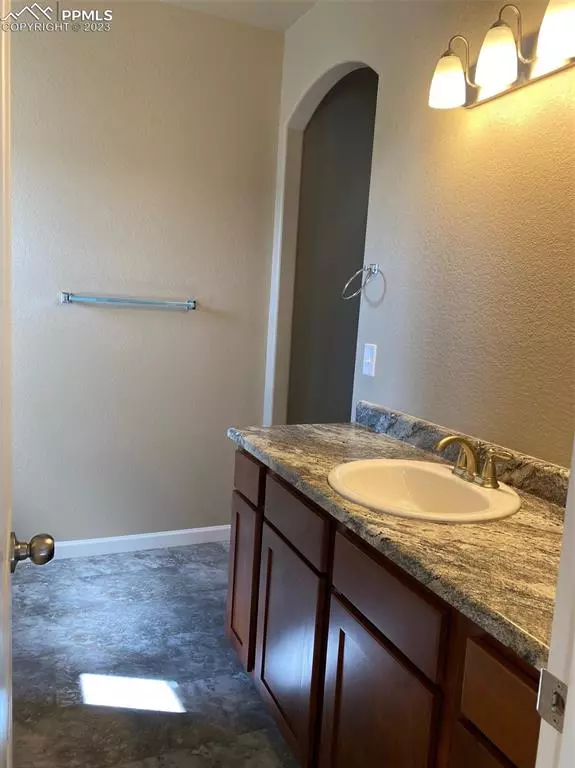$415,900
$404,900
2.7%For more information regarding the value of a property, please contact us for a free consultation.
4 Beds
3 Baths
2,440 SqFt
SOLD DATE : 12/15/2023
Key Details
Sold Price $415,900
Property Type Single Family Home
Sub Type Single Family
Listing Status Sold
Purchase Type For Sale
Square Footage 2,440 sqft
Price per Sqft $170
MLS Listing ID 8013578
Sold Date 12/15/23
Style Ranch
Bedrooms 4
Full Baths 3
Construction Status New Construction
HOA Fees $16/ann
HOA Y/N Yes
Year Built 2023
Annual Tax Amount $76
Tax Year 2020
Lot Size 6,225 Sqft
Property Sub-Type Single Family
Property Description
NEW 4 Bed 3 Bath rancher with FINISHED basement in Eagleridge on cul-de-sac! This home features range oven, built-in microwave, and dishwasher. Master bedroom has its own bath with HUGE walk in closet! Open floor plan with island. Stucco exterior! Flowing vinyl plank throughout entire home! Gorgeous tiled tub/shower in main bathroom! Basement finished with bedroom, bath and large family room. Large drywalled storage utility room in basement. Enjoy summer evenings on the patio. Home is ready for you!
Location
State CO
County Pueblo
Area Eagleridge Estates
Interior
Interior Features 9Ft + Ceilings
Cooling Central Air
Flooring Carpet, Plank, Vinyl/Linoleum
Fireplaces Number 1
Fireplaces Type None
Laundry Basement
Exterior
Parking Features Attached
Garage Spaces 2.0
Fence None
Utilities Available Cable, Electricity, Natural Gas
Roof Type Composite Shingle
Building
Lot Description Cul-de-sac, Level
Foundation Full Basement
Builder Name Premier Homes Inc
Water Assoc/Distr
Level or Stories Ranch
Finished Basement 63
Structure Type Framed on Lot
New Construction Yes
Construction Status New Construction
Schools
School District Pueblo-60
Others
Special Listing Condition Builder Owned
Read Less Info
Want to know what your home might be worth? Contact us for a FREE valuation!

Our team is ready to help you sell your home for the highest possible price ASAP

Contact me for a no-obligation consultation on how you can achieve your goals!







