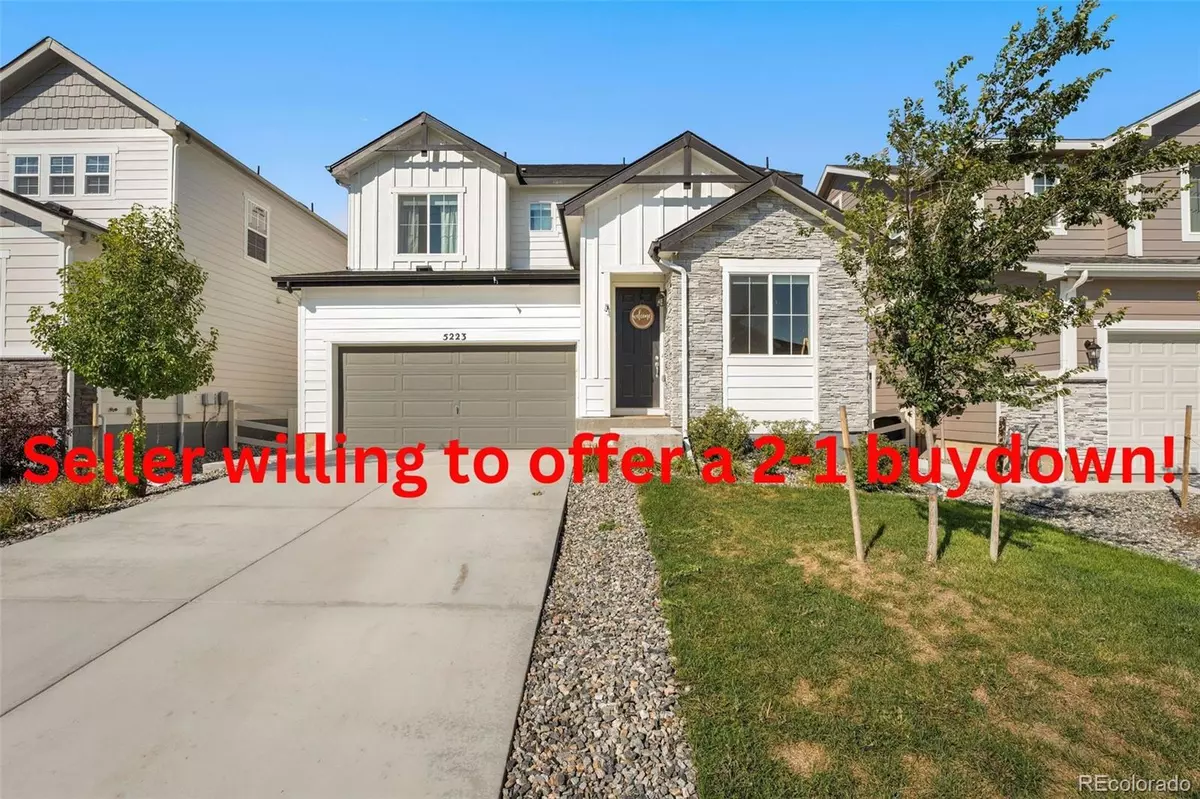$635,000
$635,000
For more information regarding the value of a property, please contact us for a free consultation.
4 Beds
4 Baths
3,505 SqFt
SOLD DATE : 12/20/2023
Key Details
Sold Price $635,000
Property Type Single Family Home
Sub Type Single Family Residence
Listing Status Sold
Purchase Type For Sale
Square Footage 3,505 sqft
Price per Sqft $181
Subdivision Crystal Valley Ranch
MLS Listing ID 9323790
Sold Date 12/20/23
Bedrooms 4
Full Baths 1
Half Baths 1
Three Quarter Bath 2
Condo Fees $81
HOA Fees $81/mo
HOA Y/N Yes
Abv Grd Liv Area 2,454
Originating Board recolorado
Year Built 2021
Annual Tax Amount $2,470
Tax Year 2022
Lot Size 4,791 Sqft
Acres 0.11
Property Description
Spacious home in Crystal Valley Ranch! This newer 2021 build home offers an array of modern amenities and is situated in a fresh and vibrant community. Front views of open space provides a serene backdrop with no plans for future development. The bright and open floor plan welcomes you with luxury vinyl plank flooring, setting a tone of elegance and comfort throughout. The front office/flex space is ideal for those working from home or seeking a versatile room. The main level seamlessly flows into an open dining, living, and kitchen area, creating the perfect space for entertaining family and friends. The kitchen itself features sleek black appliances, a generous center island, stunning granite countertops, and light oak cabinetry. The upgraded mudroom adds a touch of practicality to your daily routine. Upstairs, discover a spacious loft area that can be customized to suit your needs. The primary suite is a true retreat, complete with an ensuite bathroom, walk-in closet, step-in shower, and dual sinks. Two additional bedrooms and a laundry room on this level offer unparalleled convenience. The finished basement provides unbeatable living space with a bathroom and an extra bedroom, making it perfect for guests or a home gym. Step outside into the charming backyard which has been thoughtfully designed with new turf and an extended concrete patio for outdoor dining and relaxation. Crystal Valley Ranch is a well-maintained community that boasts a clubhouse, pool, recreation courts, and more. Additionally, you're just a stone's throw away from the Crystal Valley Ranch Rec Center and a short distance from I-25, making commuting a breeze. Not to be missed!
Location
State CO
County Douglas
Zoning SFR
Rooms
Basement Bath/Stubbed, Finished, Interior Entry, Partial, Sump Pump
Interior
Interior Features Ceiling Fan(s), Eat-in Kitchen, Granite Counters, High Ceilings, Kitchen Island, Open Floorplan, Pantry, Primary Suite, Sound System, Walk-In Closet(s)
Heating Electric
Cooling Central Air
Flooring Carpet, Vinyl
Fireplace Y
Appliance Cooktop, Dishwasher, Electric Water Heater, Microwave, Refrigerator, Self Cleaning Oven, Sump Pump
Exterior
Exterior Feature Private Yard, Rain Gutters
Parking Features Concrete, Dry Walled, Lighted
Garage Spaces 2.0
Fence Partial
Utilities Available Cable Available, Electricity Connected, Internet Access (Wired), Phone Available
View Meadow
Roof Type Unknown
Total Parking Spaces 2
Garage Yes
Building
Lot Description Landscaped, Sprinklers In Front
Sewer Public Sewer
Water Public
Level or Stories Two
Structure Type Vinyl Siding
Schools
Elementary Schools South Ridge
Middle Schools Mesa
High Schools Douglas County
School District Douglas Re-1
Others
Senior Community No
Ownership Individual
Acceptable Financing Cash, Conventional, FHA, VA Loan
Listing Terms Cash, Conventional, FHA, VA Loan
Special Listing Condition None
Pets Allowed Yes
Read Less Info
Want to know what your home might be worth? Contact us for a FREE valuation!

Our team is ready to help you sell your home for the highest possible price ASAP

© 2025 METROLIST, INC., DBA RECOLORADO® – All Rights Reserved
6455 S. Yosemite St., Suite 500 Greenwood Village, CO 80111 USA
Bought with HomeSmart
Contact me for a no-obligation consultation on how you can achieve your goals!







