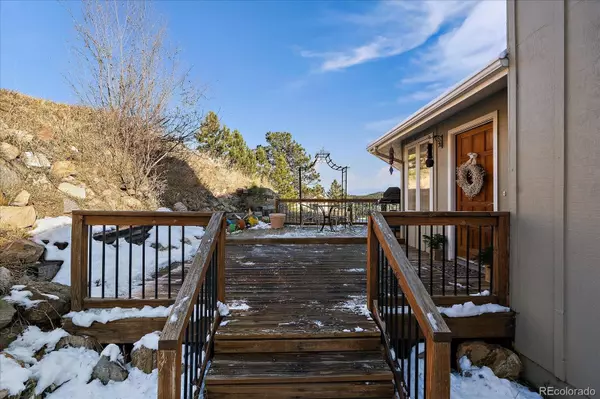$720,000
$730,000
1.4%For more information regarding the value of a property, please contact us for a free consultation.
3 Beds
3 Baths
1,892 SqFt
SOLD DATE : 12/27/2023
Key Details
Sold Price $720,000
Property Type Single Family Home
Sub Type Single Family Residence
Listing Status Sold
Purchase Type For Sale
Square Footage 1,892 sqft
Price per Sqft $380
Subdivision El Pinal
MLS Listing ID 2364717
Sold Date 12/27/23
Style Mountain Contemporary
Bedrooms 3
Full Baths 3
HOA Y/N No
Abv Grd Liv Area 1,254
Originating Board recolorado
Year Built 1983
Annual Tax Amount $3,425
Tax Year 2022
Lot Size 0.510 Acres
Acres 0.51
Property Description
Welcome to this charming home located in the breathtaking Evergreen, CO. With its stunning views of Mount Evans, this property offers a remarkable backdrop for serene living. Step onto the deck and take in the beauty of the surroundings, while enjoying a morning cup of coffee or entertaining guests in the evening. From the deck, you can also enjoy a picturesque overlook of the El Pinal Rodeo Grounds. Situated on a generous half acre lot, this home offers ample outdoor space to enjoy. Gather around the gas fire pit for cozy evenings under the stars or cozy up indoors next to the wood-burning fireplace during colder months. The interior of the home boasts freshly painted walls, creating a bright and inviting atmosphere throughout, while the vaulted ceilings in the living room and hardwood floors throughout the main level create an elegant and spacious ambiance. This home is thoughtfully designed with three bedrooms, each featuring its own attached full bathroom, providing utmost privacy and convenience. Additionally, the home office offers a dedicated space for work or study. The mud room located off the garage provides a convenient space to store outdoor gear and keep the rest of the house clean and organized. Adding to the functionality of the property, the garage provides over 200 square feet of additional storage space and is equipped with a sink and dishwasher. With its majestic mountain views, fresh interior paint, new garage door, and unique features this property offers a truly remarkable living experience. Don't miss the opportunity to make it your own! Visit https://revlmedia.com/29750-Chestnut-Dr for property information and photos.
Location
State CO
County Jefferson
Zoning MR-1
Rooms
Basement Bath/Stubbed, Daylight, Exterior Entry, Finished, Interior Entry, Walk-Out Access
Main Level Bedrooms 2
Interior
Interior Features Ceiling Fan(s), High Speed Internet, Primary Suite, Tile Counters, Vaulted Ceiling(s), Walk-In Closet(s)
Heating Forced Air
Cooling None
Flooring Tile, Wood
Fireplaces Number 1
Fireplaces Type Dining Room, Living Room, Wood Burning
Fireplace Y
Appliance Dishwasher, Disposal, Dryer, Gas Water Heater, Microwave, Oven, Range, Range Hood, Refrigerator, Self Cleaning Oven, Washer
Exterior
Exterior Feature Balcony, Fire Pit, Rain Gutters
Parking Features Concrete, Lighted, Storage
Garage Spaces 1.0
Fence Partial
Utilities Available Cable Available, Electricity Connected, Internet Access (Wired), Natural Gas Connected
View Mountain(s)
Roof Type Composition
Total Parking Spaces 4
Garage Yes
Building
Lot Description Mountainous, Rolling Slope
Foundation Slab
Sewer Public Sewer
Water Public
Level or Stories Two
Structure Type Wood Siding
Schools
Elementary Schools Bergen Meadow/Valley
Middle Schools Evergreen
High Schools Evergreen
School District Jefferson County R-1
Others
Senior Community No
Ownership Individual
Acceptable Financing Cash, Conventional, FHA, VA Loan
Listing Terms Cash, Conventional, FHA, VA Loan
Special Listing Condition None
Read Less Info
Want to know what your home might be worth? Contact us for a FREE valuation!

Our team is ready to help you sell your home for the highest possible price ASAP

© 2025 METROLIST, INC., DBA RECOLORADO® – All Rights Reserved
6455 S. Yosemite St., Suite 500 Greenwood Village, CO 80111 USA
Bought with MODUS Real Estate
Contact me for a no-obligation consultation on how you can achieve your goals!







