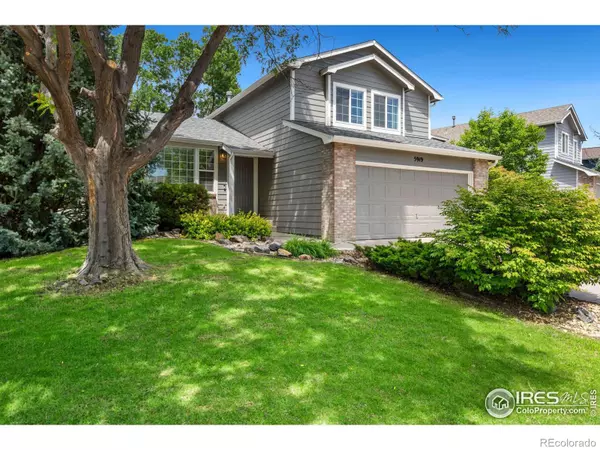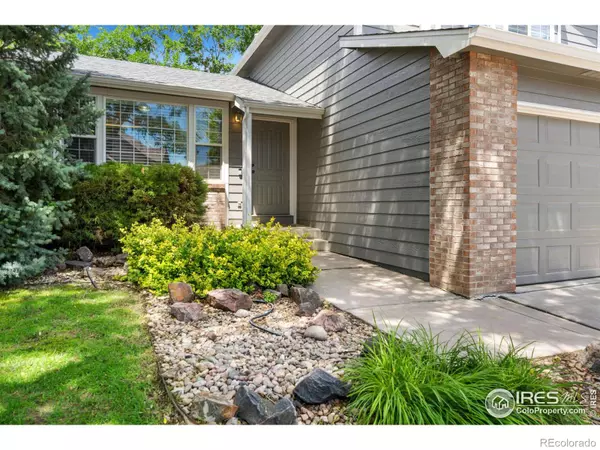$560,000
$560,000
For more information regarding the value of a property, please contact us for a free consultation.
3 Beds
3 Baths
2,135 SqFt
SOLD DATE : 01/03/2024
Key Details
Sold Price $560,000
Property Type Single Family Home
Sub Type Single Family Residence
Listing Status Sold
Purchase Type For Sale
Square Footage 2,135 sqft
Price per Sqft $262
Subdivision Huntington Hills
MLS Listing ID IR992246
Sold Date 01/03/24
Style Contemporary
Bedrooms 3
Full Baths 2
Half Baths 1
Condo Fees $964
HOA Fees $80/ann
HOA Y/N Yes
Abv Grd Liv Area 1,650
Originating Board recolorado
Year Built 1997
Annual Tax Amount $2,526
Tax Year 2022
Lot Size 6,098 Sqft
Acres 0.14
Property Description
Welcome to this beautiful property located in the highly sought-after Huntington Hills Subdivision. This home boasts 3 bedrooms and 2.5 baths, offering ample space for comfortable living. French doors open onto a patio, providing a lovely outdoor extension of the living space. Stay cool in the summer with the central air conditioning and cozy in the winter next to the fireplace ensuring year-round comfort. The 50-gallon water tank ensures an abundant supply of hot water for your daily needs. The lower level features a great room, providing additional space for gatherings. The master bedroom boasts a convenient walk-in closet, offering plenty of storage space. In addition, there is extra storage available throughout the home to help keep everything organized. Fantastic amenities, including a neighborhood pool, tennis courts, and parks, all within easy walking distance. The kitchen is equipped with a new refrigerator and electric range/oven. The finished basement adds versatility and potential for various uses. To provide peace of mind, a one-year home warranty is included, offering coverage for unexpected repairs and giving you added protection. The property has also been pre-inspected, saving you time and potential inspection costs. Move-in Ready!
Location
State CO
County Larimer
Zoning RES
Interior
Interior Features Eat-in Kitchen, Open Floorplan, Pantry, Radon Mitigation System, Walk-In Closet(s)
Heating Forced Air
Cooling Central Air
Flooring Tile
Fireplaces Type Gas
Equipment Satellite Dish
Fireplace N
Appliance Dishwasher, Dryer, Microwave, Oven, Refrigerator, Washer
Laundry In Unit
Exterior
Garage Spaces 2.0
Fence Fenced
Utilities Available Cable Available, Electricity Available, Internet Access (Wired), Natural Gas Available
View City
Roof Type Composition
Total Parking Spaces 2
Garage Yes
Building
Lot Description Level, Sprinklers In Front
Sewer Public Sewer
Water Public
Level or Stories Three Or More
Structure Type Wood Frame
Schools
Elementary Schools Werner
Middle Schools Preston
High Schools Fossil Ridge
School District Poudre R-1
Others
Ownership Individual
Acceptable Financing Cash, Conventional
Listing Terms Cash, Conventional
Read Less Info
Want to know what your home might be worth? Contact us for a FREE valuation!

Our team is ready to help you sell your home for the highest possible price ASAP

© 2024 METROLIST, INC., DBA RECOLORADO® – All Rights Reserved
6455 S. Yosemite St., Suite 500 Greenwood Village, CO 80111 USA
Bought with Group Harmony

Contact me for a no-obligation consultation on how you can achieve your goals!







